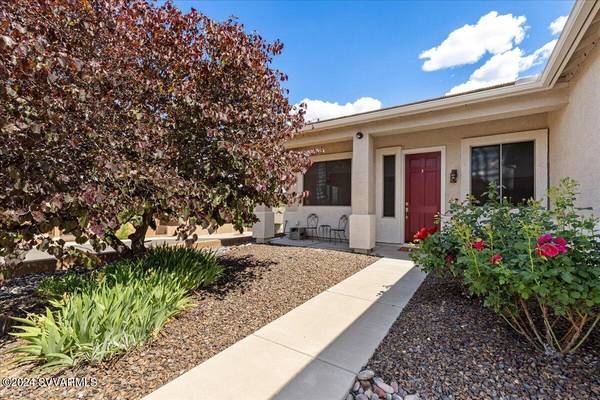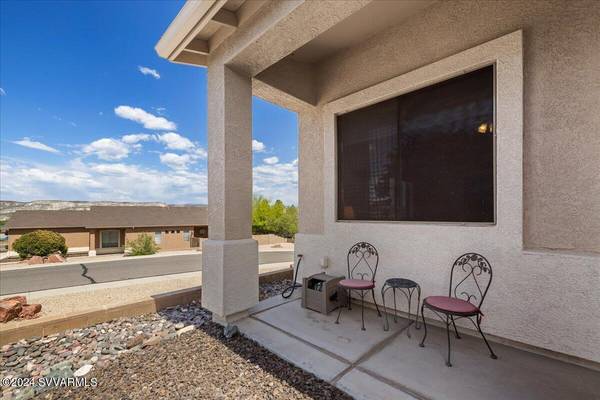For more information regarding the value of a property, please contact us for a free consultation.
593 W Saddle Creek DR Drive Camp Verde, AZ 86322
Want to know what your home might be worth? Contact us for a FREE valuation!
Our team is ready to help you sell your home for the highest possible price ASAP
Key Details
Sold Price $403,000
Property Type Single Family Home
Sub Type Single Family Residence
Listing Status Sold
Purchase Type For Sale
Square Footage 1,659 sqft
Price per Sqft $242
Subdivision Verde Cliffs
MLS Listing ID 536136
Sold Date 08/15/24
Style Ranch
Bedrooms 3
Full Baths 2
HOA Fees $28/qua
HOA Y/N true
Originating Board Sedona Verde Valley Association of REALTORS®
Year Built 2006
Annual Tax Amount $1,840
Lot Size 6,098 Sqft
Acres 0.14
Property Description
Stunning home just waiting for you! 1659 square foot home, fantastically maintained, on an elevated corner lot with exceptional mountain views! Enter from your covered front porch space, which also has a lovely sitting area to soak in some views, to your home. Custom-warm paint colors, custom tile throughout the home allow for easy upkeep, plenty of windows with custom blinds to take advantage of the sunlight and ample opportunity to soak in those views! Welcoming and bright kitchen area, beautiful and plentiful cabinets, granite countertops and all stainless steel appliances with a large kitchen island with room for seating. Dining area tucked in with plenty of natural light and views, living space is inviting and a dream, windows, views, natural gas fireplace-please see more description Stunning home just waiting for you! 1659 square foot home, fantastically maintained, on an elevated corner lot with exceptional mountain views! Enter from your covered front porch space, which also has a lovely sitting area to soak in some views, to your home. Custom-warm paint colors, custom tile throughout the home allow for easy upkeep, plenty of windows with custom blinds to take advantage of the sunlight and ample opportunity to soak in those views! Welcoming and bright kitchen area, beautiful and plentiful cabinets, granite countertops and all stainless steel appliances with a large kitchen island with room for seating. Dining area tucked in with plenty of natural light and views, living space is inviting and a dream, windows, views, natural gas fireplace, custom built-ins for display of your treasures and a separate work space with cabinets and drawer space to keep all neat and tidy. Main bedroom is bright and cheery with huge viewing window, dual sinks in the bathroom, separate tub/shower and large walk in closet, full hallway bathroom and two additional bedrooms. Laundry room of course has a laundry sink and custom upper and lower cabinets for more storage options. Garage has wonderful storage cabinets and epoxy floor for easy up keep and clean up. Our back yard incredible! Marvelous mountain views, generous covered back porch with open sitting area as well, easy keep landscape with raised bed areas for gardening if you wish. This amazing home is just waiting for you!
Location
State AZ
County Yavapai
Community Verde Cliffs
Direction Highway. 260 to Cliffs Parkway, to S. Lone Peak Drive, to left on Saddle Creek Drive, home on the corner of Lone Peak Drive and Saddle Creek Drive.
Interior
Interior Features Garage Door Opener, Kitchen/Dining Combo, Ceiling Fan(s), Walk-In Closet(s), With Bath, Separate Tub/Shower, Level Entry, Kitchen Island, Pantry, Family Room
Heating Gas Pack
Cooling Central Air, Ceiling Fan(s)
Fireplaces Type Gas
Window Features Double Glaze,Screens,Solar Screens,Sun Screen,Vertical Blinds
Exterior
Exterior Feature Landscaping, Sprinkler/Drip, Rain Gutters, Fenced Backyard, Covered Patio(s)
Parking Features 2 Car
Garage Spaces 2.0
View Mountain(s), None
Accessibility None
Total Parking Spaces 2
Building
Lot Description Corner Lot, Views
Story One
Foundation Slab
Architectural Style Ranch
Level or Stories Level Entry, Single Level
Others
Pets Allowed Domestics
Tax ID 40428422
Security Features Smoke Detector
Acceptable Financing Cash to New Loan, Cash
Listing Terms Cash to New Loan, Cash
Read Less
GET MORE INFORMATION




