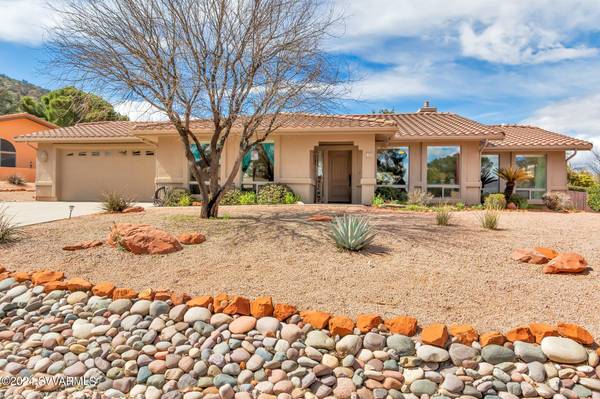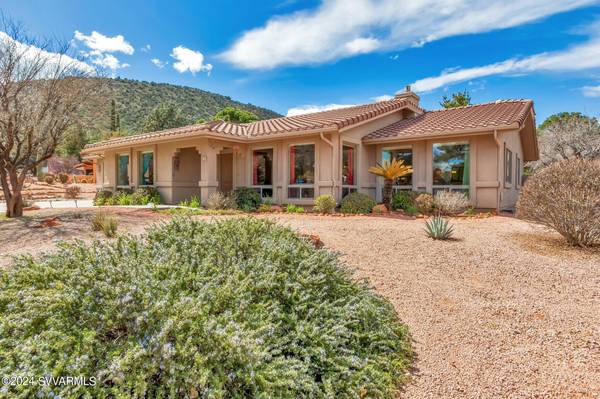For more information regarding the value of a property, please contact us for a free consultation.
30 Frisco Tr Tr Sedona, AZ 86351
Want to know what your home might be worth? Contact us for a FREE valuation!
Our team is ready to help you sell your home for the highest possible price ASAP
Key Details
Sold Price $743,750
Property Type Single Family Home
Sub Type Single Family Residence
Listing Status Sold
Purchase Type For Sale
Square Footage 1,806 sqft
Price per Sqft $411
Subdivision Oak Shadows
MLS Listing ID 535620
Sold Date 08/16/24
Style Ranch,Southwest
Bedrooms 3
Full Baths 2
HOA Fees $22/ann
HOA Y/N true
Originating Board Sedona Verde Valley Association of REALTORS®
Year Built 1998
Annual Tax Amount $2,776
Lot Size 0.270 Acres
Acres 0.27
Property Description
Superb home in Oak Shadows! Boasting 3 bedrooms, 2 baths, split floorplan, privacy and views... Newer LVP floors in livingroom, dining, and bedrooms, no carpet. Kitchen has upgraded cabinets, granite counters, large pantry and SS appliances. Living room has built-in entertainment center and natural gas fireplace. Main bedroom has spacious bath with separate tub and shower plus a well-appointed walk-in closet. In addition, home has both central A/C and evaporative cooling. Laundry room with sink, closet and cabinets. Oversized garage with attic storage. Lovely backyard with mature landscaping, grass area, and courtyard to soak up the Red Rock vistas. Low maint exterior located on a low traffic street. Close to trails too !! Furniture is also available for sale for turn key option as well.
Location
State AZ
County Yavapai
Community Oak Shadows
Direction From 179, take Verde Valley School Rd to left on Adobe Trail, then left on Montazona Trl to first right to Frisco. House is on the right.
Interior
Interior Features Garage Door Opener, Breakfast Nook, Living/Dining Combo, Ceiling Fan(s), Great Room, Walk-In Closet(s), With Bath, Separate Tub/Shower, Open Floorplan, Split Bedroom, Breakfast Bar, Walk-in Pantry
Heating Forced Gas
Cooling Evaporative Cooling, Central Air
Fireplaces Type Gas
Window Features Double Glaze,Screens,Drapes,Pleated Shades
Exterior
Exterior Feature Landscaping, Sprinkler/Drip, Rain Gutters, Fenced Backyard, Grass, Covered Patio(s)
Parking Features 2 Car, Off Street
Garage Spaces 2.0
View Mountain(s), None
Accessibility None
Total Parking Spaces 2
Building
Lot Description Red Rock, Grass, Rock Outcropping
Story One
Foundation Slab
Architectural Style Ranch, Southwest
Level or Stories Single Level
Others
Pets Allowed Domestics
Tax ID 40542134
Security Features Smoke Detector
Acceptable Financing Cash to New Loan
Listing Terms Cash to New Loan
Read Less
GET MORE INFORMATION




