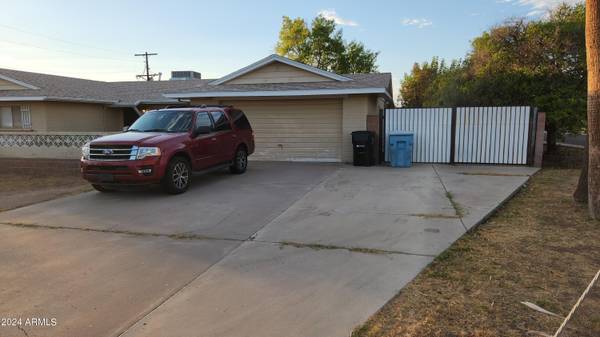For more information regarding the value of a property, please contact us for a free consultation.
5934 W CAMPBELL Avenue Phoenix, AZ 85033
Want to know what your home might be worth? Contact us for a FREE valuation!

Our team is ready to help you sell your home for the highest possible price ASAP
Key Details
Sold Price $355,000
Property Type Single Family Home
Sub Type Single Family - Detached
Listing Status Sold
Purchase Type For Sale
Square Footage 2,165 sqft
Price per Sqft $163
Subdivision Maryvale Terrace 25 Amd Lots 12998-13072
MLS Listing ID 6727278
Sold Date 08/15/24
Style Ranch
Bedrooms 3
HOA Y/N No
Originating Board Arizona Regional Multiple Listing Service (ARMLS)
Year Built 1962
Annual Tax Amount $1,481
Tax Year 2023
Lot Size 0.265 Acres
Acres 0.27
Property Description
BIG PRICE CORRECTION!! ESTATE SALE NOW $12K BELOW APPRAISAL-PRICED TO SELL!! Could easily be 5 bdrm w/ existing sq footage. Solidly built 3/2 block construction home with inviting front courtyard has separate living rm, 20'X14' family rm& dining room or den. Large added, permitted& pro-built 30'X14' room on back of house w/ it's own entrance& HVAC unit. 19'X14' covered patio overlooking big back yard. Large .26ac corner lot w/RV gate& concrete parking slab. Extra-wide driveway& slab parking. 2 car garage w/ storage cabinets& workbench w/electric opener. 2 storage sheds convey w/sale. This is a lot of square footage for the money! Great floor plan! Home is in great condition w/ a newer roof& HVAC. Very close to the beautiful GCU/Maryvale Golf Course. Hurry! This one really won't last!!
Location
State AZ
County Maricopa
Community Maryvale Terrace 25 Amd Lots 12998-13072
Direction From 59th Ave and Campbell Ave, West on Campbell Ave to home on North side of Campbell Ave. On corner of 59th Drive and Campbell Ave.
Rooms
Other Rooms Family Room, BonusGame Room
Master Bedroom Not split
Den/Bedroom Plus 4
Separate Den/Office N
Interior
Interior Features Eat-in Kitchen, 3/4 Bath Master Bdrm, High Speed Internet, Laminate Counters
Heating Natural Gas
Cooling Refrigeration, Ceiling Fan(s)
Flooring Carpet, Laminate, Vinyl, Tile
Fireplaces Number No Fireplace
Fireplaces Type None
Fireplace No
SPA None
Exterior
Exterior Feature Covered Patio(s), Patio, Storage
Parking Features Attch'd Gar Cabinets, Dir Entry frm Garage, Electric Door Opener, RV Gate, RV Access/Parking
Garage Spaces 2.0
Garage Description 2.0
Fence Block
Pool None
Utilities Available SRP, SW Gas
Amenities Available None
Roof Type Composition
Private Pool No
Building
Lot Description Corner Lot, Grass Back
Story 1
Builder Name John F. Long
Sewer Sewer in & Cnctd, Public Sewer
Water City Water
Architectural Style Ranch
Structure Type Covered Patio(s),Patio,Storage
New Construction No
Schools
Elementary Schools Holiday Park School
Middle Schools Desert Sands Middle School
High Schools Trevor Browne High School
School District Phoenix Union High School District
Others
HOA Fee Include No Fees
Senior Community No
Tax ID 144-74-221
Ownership Fee Simple
Acceptable Financing Conventional, FHA, VA Loan
Horse Property N
Listing Terms Conventional, FHA, VA Loan
Financing Conventional
Read Less

Copyright 2024 Arizona Regional Multiple Listing Service, Inc. All rights reserved.
Bought with eXp Realty
GET MORE INFORMATION




