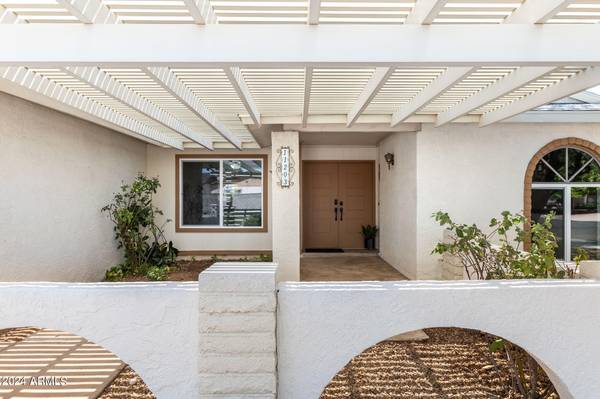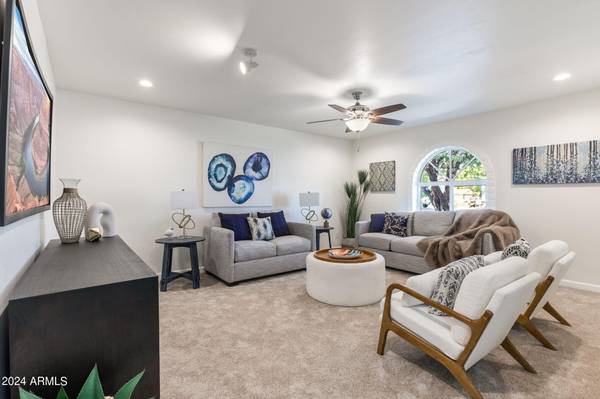For more information regarding the value of a property, please contact us for a free consultation.
11203 N 52nd Avenue Glendale, AZ 85304
Want to know what your home might be worth? Contact us for a FREE valuation!

Our team is ready to help you sell your home for the highest possible price ASAP
Key Details
Sold Price $435,000
Property Type Single Family Home
Sub Type Single Family - Detached
Listing Status Sold
Purchase Type For Sale
Square Footage 1,950 sqft
Price per Sqft $223
Subdivision Greenbrier
MLS Listing ID 6730362
Sold Date 08/14/24
Style Ranch
Bedrooms 3
HOA Y/N No
Originating Board Arizona Regional Multiple Listing Service (ARMLS)
Year Built 1978
Annual Tax Amount $1,077
Tax Year 2023
Lot Size 8,533 Sqft
Acres 0.2
Property Description
Premium Corner Lot + No HOA + New Upgrades.......charming home located in Glendale's Greenbrier community. The generous 1950 SF plan offers 3/beds + Office, 2/baths and two entertaining living spaces ideal for versatile living & functionality. New Upgrades: Interior/Exterior Paint, Dual Pane Windows, Dual Pane Sliding Glass Doors and Brand-New Carpeting! The backyard offers an open design palette to add your personal touch! Whether you envision a lush garden, a play area, or an entertainment haven with a pool, the key elements are already in place, including a lattice covered patio and a spa pad equipped with electrical setup for your future oasis. Extended 2-car garage with added storage and Brand New EVAP Cooler with climate control convenience. RV Gate + RV Parking available. Located just a short distance from shopping, dining, and entertainment options, this home offers an ideal lifestyle in a prime location!
Location
State AZ
County Maricopa
Community Greenbrier
Direction N. on 51st Ave; W. on Shangri la Road; N. on 52nd Ave; Corner House
Rooms
Other Rooms Family Room
Den/Bedroom Plus 4
Separate Den/Office Y
Interior
Interior Features No Interior Steps, Double Vanity, Full Bth Master Bdrm, High Speed Internet, Laminate Counters
Heating Electric
Cooling Refrigeration, Evaporative Cooling, Ceiling Fan(s)
Flooring Carpet, Tile
Fireplaces Type 1 Fireplace, Family Room
Fireplace Yes
Window Features Dual Pane
SPA None
Laundry WshrDry HookUp Only
Exterior
Exterior Feature Covered Patio(s), Storage
Parking Features Electric Door Opener, RV Gate, Temp Controlled, RV Access/Parking
Garage Spaces 2.0
Garage Description 2.0
Fence Block
Pool None
Utilities Available SRP
Amenities Available None
Roof Type Composition
Private Pool No
Building
Lot Description Corner Lot, Desert Front
Story 1
Builder Name Unknown
Sewer Public Sewer
Water City Water
Architectural Style Ranch
Structure Type Covered Patio(s),Storage
New Construction No
Schools
Elementary Schools Desert Palms Elementary School
Middle Schools Desert Palms Elementary School
High Schools Ironwood School
School District Peoria Unified School District
Others
HOA Fee Include No Fees
Senior Community No
Tax ID 148-26-187
Ownership Fee Simple
Acceptable Financing Conventional, FHA, VA Loan
Horse Property N
Listing Terms Conventional, FHA, VA Loan
Financing FHA
Read Less

Copyright 2024 Arizona Regional Multiple Listing Service, Inc. All rights reserved.
Bought with DeLex Realty
GET MORE INFORMATION




