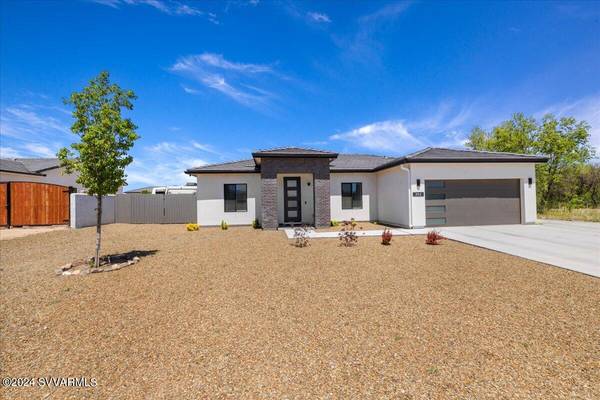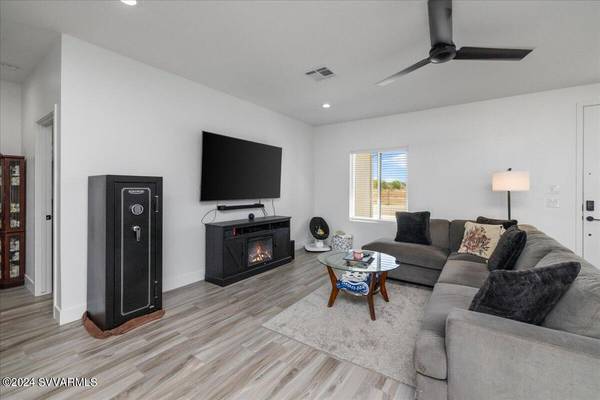For more information regarding the value of a property, please contact us for a free consultation.
392 N Homestead Pkwy Pkwy Camp Verde, AZ 86322
Want to know what your home might be worth? Contact us for a FREE valuation!
Our team is ready to help you sell your home for the highest possible price ASAP
Key Details
Sold Price $435,000
Property Type Single Family Home
Sub Type Single Family Residence
Listing Status Sold
Purchase Type For Sale
Square Footage 1,500 sqft
Price per Sqft $290
Subdivision Under 5 Acres
MLS Listing ID 536091
Sold Date 08/14/24
Style Ranch
Bedrooms 3
Full Baths 2
HOA Y/N None
Originating Board Sedona Verde Valley Association of REALTORS®
Year Built 2021
Annual Tax Amount $2,300
Lot Size 0.420 Acres
Acres 0.42
Property Description
Charming home nestled in the serene White Hawk subdivision, offering a blend of modern comfort and luxury. Boasting 3 BD and 2 BA, this nearly new residence features exquisite finishes, including quartz countertops throughout. With its split, open floor plan and 9-ft ceilings, the home exudes a sense of spaciousness and sophistication. The expansive primary suite is highlighted by a walk-in closet, large separate shower, and dual sinks. Upgrades such as soft-close cabinetry, dimmable lights, and a fabulous chandelier elevate the living experience. Outside, a generous lot with a fenced backyard provides ample room to relax and entertain, with the added convenience of RV parking. Enjoy the tranquility of the nearby walking path to the river, making this a perfect retreat for modern living.
Location
State AZ
County Yavapai
Community Under 5 Acres
Direction From Interstate 17, go East on SR 260, turn left at the fist light then East onto Homestead Parkway. Turn left onto White Hawk Dr., house at the end of the cul-de-sac. Google maps does not recognize this address, follow directions provided.
Interior
Interior Features Garage Door Opener, Living/Dining Combo, Cathedral Ceiling(s), Ceiling Fan(s), Walk-In Closet(s), Separate Tub/Shower, Level Entry, Kitchen Island, Walk-in Pantry
Heating Gas Pack
Cooling Heat Pump, Central Air, Ceiling Fan(s)
Fireplaces Type None
Window Features Double Glaze,Screens,Blinds,Horizontal Blinds
Laundry Washer Hookup, Gas Dryer Hookup, Electric Dryer Hookup
Exterior
Exterior Feature Landscaping, Sprinkler/Drip, Rain Gutters, Fenced Backyard, Grass, Covered Patio(s)
Parking Features 2 Car, 3 or More
Garage Spaces 2.0
View Mountain(s), None
Accessibility None
Total Parking Spaces 2
Building
Lot Description Many Trees, Views
Foundation Slab
Builder Name Nexstar Homes
Architectural Style Ranch
Level or Stories Level Entry
Others
Pets Allowed Domestics, No
Tax ID 40323118
Security Features Smoke Detector,Security
Acceptable Financing Cash to New Loan, Cash
Listing Terms Cash to New Loan, Cash
Read Less
GET MORE INFORMATION




