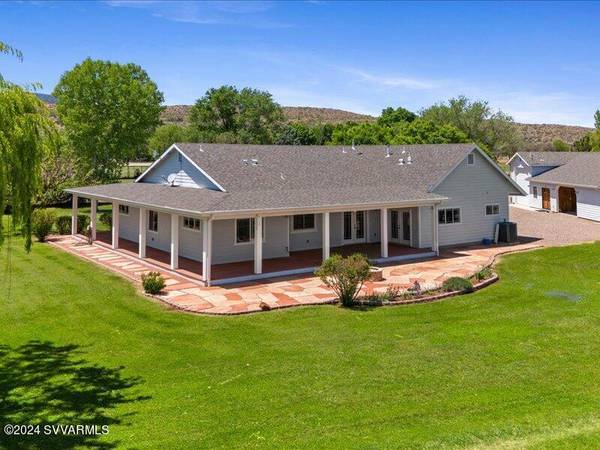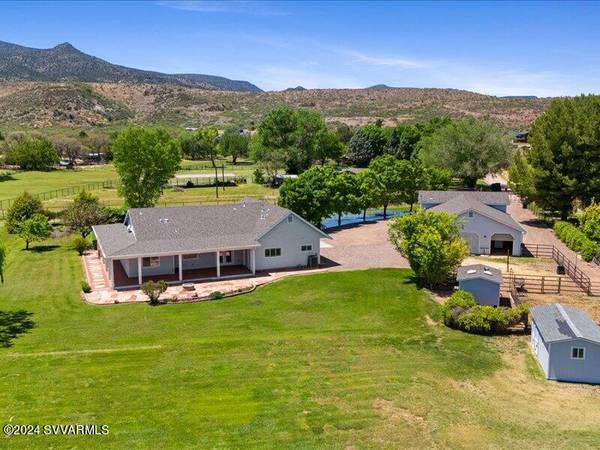For more information regarding the value of a property, please contact us for a free consultation.
3437 S Silver Rd Rd Camp Verde, AZ 86322
Want to know what your home might be worth? Contact us for a FREE valuation!
Our team is ready to help you sell your home for the highest possible price ASAP
Key Details
Sold Price $900,000
Property Type Single Family Home
Sub Type Single Family Residence
Listing Status Sold
Purchase Type For Sale
Square Footage 2,069 sqft
Price per Sqft $434
Subdivision Under 5 Acres
MLS Listing ID 536217
Sold Date 08/13/24
Style Ranch
Bedrooms 3
Full Baths 1
Half Baths 1
Three Quarter Bath 1
HOA Y/N None
Originating Board Sedona Verde Valley Association of REALTORS®
Year Built 2007
Annual Tax Amount $2,766
Lot Size 2.370 Acres
Acres 2.37
Property Description
Welcome to this stunning 2.5 acre property with a charming wraparound porch where you can unwind and admire the beauty of the surrounding landscape, and the breathtaking mountain views. The irrigated property boasts a single level layout with easy care tile floors, spacious rooms and natural light throughout. This property includes an RV garage, shop and breezeway, room for all your toys and projects. The Two stall barn, hay storage, tack room, turnouts and chicken coop are perfect for equestrian enthusiasts, providing functional space for your animals, adding farm fresh appeal to the property.
With irrigation in place, lush greenery and gardens thrive, complemented by the natural beauty of the mature trees. Completely fenced. This is a true find, Must see! Schedule a showing today
Location
State AZ
County Yavapai
Community Under 5 Acres
Direction HWY 260 TOWARDS CAMP VERDE-TURN ON OASIS-THEN TURN RIGHT ON SALT MINE RD DRIVE OUT ABOUT 5-6 MILES TURN LEFT ON SILVER ROAD, DRIVE STRAIGHT IN-GREY BLUE HOME WITH GATE-GATE IS UNLOCKED OPEN AND DRIVE IN. LOCKBOX IS ON FRONT DOOR. pLEASE MAKE SURE TO SECURE THE GATE WHEN LEAVING.
Interior
Interior Features Garage Door Opener, Breakfast Nook, Kitchen/Dining Combo, Living/Dining Combo, Cathedral Ceiling(s), Ceiling Fan(s), Great Room, Walk-In Closet(s), With Bath, Separate Tub/Shower, Open Floorplan, Split Bedroom, Level Entry, Breakfast Bar, Workshop
Heating Forced Air, Forced Gas
Cooling Central Air, Ceiling Fan(s)
Fireplaces Type Gas
Window Features Double Glaze,Screens,Blinds,Horizontal Blinds,Pleated Shades
Exterior
Exterior Feature Perimeter Fence, Covered Deck, Landscaping, Corral/Arena, Rain Gutters, Fenced Backyard, RV Dump, Grass, Covered Patio(s)
Parking Features RV Carport, RV Garage, 3 or More, RV Access/Parking, Off Street
Garage Spaces 2.0
View Mountain(s), Panoramic, None
Accessibility None
Total Parking Spaces 2
Building
Lot Description Grass, Many Trees, Rural, Views
Foundation Slab
Architectural Style Ranch
Level or Stories Level Entry
Others
Pets Allowed Farm Animals, No
Tax ID 40409096e
Security Features Smoke Detector
Acceptable Financing Cash to New Loan, Cash
Listing Terms Cash to New Loan, Cash
Read Less
GET MORE INFORMATION




