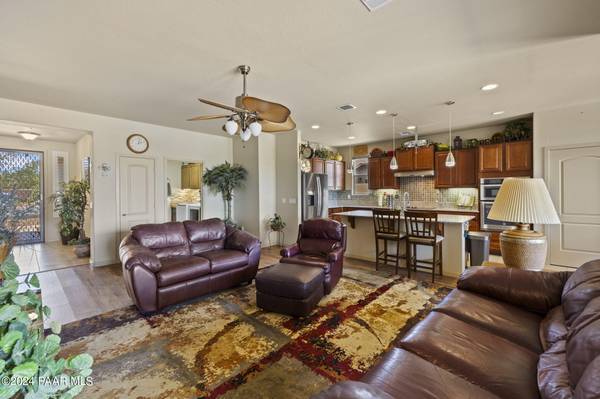Bought with iRealty Professionals
For more information regarding the value of a property, please contact us for a free consultation.
1215 Essex WAY Chino Valley, AZ 86323
Want to know what your home might be worth? Contact us for a FREE valuation!

Our team is ready to help you sell your home for the highest possible price ASAP
Key Details
Sold Price $415,000
Property Type Single Family Home
Sub Type Site Built Single Family
Listing Status Sold
Purchase Type For Sale
Square Footage 1,644 sqft
Price per Sqft $252
Subdivision Highlands Ranch
MLS Listing ID 1065725
Sold Date 08/08/24
Style Contemporary
Bedrooms 3
Full Baths 1
Three Quarter Bath 1
HOA Fees $27/qua
HOA Y/N true
Originating Board paar
Year Built 2016
Annual Tax Amount $1,825
Tax Year 2023
Lot Size 6,969 Sqft
Acres 0.16
Property Description
Welcome To This Stunning Home In The Highlands Ranch Subdivision Of Chino Valley. Situated On A Quiet Cul-de-sac, This Home Features A Spacious 3-car Tandem Garage, Ideal For All Your Parking And Storage Needs. The Kitchen Boasts Modern Stainless Steel Appliances, A Sleek Cooktop, And Elegant Granite Countertops Complemented By Hardwood Cabinetry. The Extended Dining Room Provides Ample Space. Additionally, The House Features 18'' Ceramic Tile Flooring In The Entries, Kitchen, Baths, And Laundry Areas, As Well As An On-demand Tankless Water Heater And Leased Solar Panels, Ensuring Both Comfort And Energy Efficiency. Retreat To The Master Bedroom, Which Includes A Beautifully Appointed Walk-in Shower For Ultimate Relaxation. Schedule Today!!
Location
State AZ
County Yavapai
Rooms
Other Rooms Laundry Room, Workshop
Basement Slab
Interior
Interior Features Formal Dining, Garage Door Opener(s), Granite Counters, Kit/Din Combo, Kitchen Island, Live on One Level, Master On Main, Raised Ceilings 9+ft, Smoke Detector(s), Utility Sink, Walk-In Closet(s), Wash/Dry Connection
Heating Forced Air Gas
Cooling Ceiling Fan(s), Central Air
Flooring Carpet, Laminate, Tile
Appliance Cooktop, Dishwasher, Disposal, Dryer, Microwave, Oven, Refrigerator, Washer, Water Softener Owned
Exterior
Exterior Feature Driveway Concrete, Fence Privacy, Landscaping-Front, Landscaping-Rear, Level Entry, Patio-Covered, Porch-Covered, Storm Gutters
Garage Spaces 3.0
Utilities Available Service - 220v, Electricity On-Site, Natural Gas On-Site, Sol/Gen/Wnd, Telephone On-Site, Underground Utilities, Water - City, WWT - City Sewer
Roof Type Composition
Total Parking Spaces 3
Building
Story 1
Structure Type Wood Frame,Stucco
Others
Acceptable Financing 1031 Exchange, Cash, Conventional, FHA, VA
Listing Terms 1031 Exchange, Cash, Conventional, FHA, VA
Read Less

GET MORE INFORMATION




