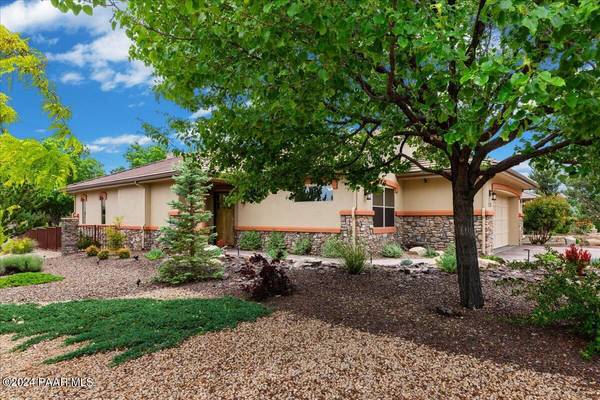Bought with Real Broker
For more information regarding the value of a property, please contact us for a free consultation.
1208 Pebble Springs Prescott, AZ 86301
Want to know what your home might be worth? Contact us for a FREE valuation!

Our team is ready to help you sell your home for the highest possible price ASAP
Key Details
Sold Price $665,000
Property Type Single Family Home
Sub Type Site Built Single Family
Listing Status Sold
Purchase Type For Sale
Square Footage 1,889 sqft
Price per Sqft $352
Subdivision Prescott Lakes
MLS Listing ID 1066550
Sold Date 08/07/24
Style Contemporary,Ranch
Bedrooms 2
Full Baths 2
Half Baths 1
HOA Fees $248/mo
HOA Y/N true
Originating Board paar
Year Built 2004
Annual Tax Amount $1,518
Tax Year 2023
Lot Size 7,405 Sqft
Acres 0.17
Property Description
It can be challenging designing a one story, split plan CENTRAL LIVING SPACE home w/2 Primary Suites & rooms perfectly sized to accommodate your every need! MISSION ACCOMPLISHED in 1889sf & there's even a Half Bath + Oversized [572sf] 2 Car Garage w/epoxy floor & built-ins. Located in popular Creekside [w/in the gated Estates community in Prescott Lakes] on a corner lot bordering common area on one side [providing extra breathing room & maintained by HOA] & nearby pond/waterfall w/distant N AZ views + walking access to the Club for work-out, pickleball, dining, private golf +++ Welcoming exterior w/stucco, stone, concrete tile roof, paver drive & walkway nicely integrated into professional landscaping [designed for privacy w/an open feel at the same time]. Enjoy spending
Location
State AZ
County Yavapai
Rooms
Other Rooms 2nd Master, Great Room, Laundry Room
Basement Slab
Interior
Interior Features Ceiling Fan(s), Data Wiring, Gas Fireplace, Garage Door Opener(s), Garden Tub, Granite Counters, Kitchen Island, Laminate Counters, Liv/Din Combo, Live on One Level, Marble Counters, Master On Main, Raised Ceilings 9+ft, Rev Osmosis System, Smoke Detector(s), Sound Wired, Utility Sink, Walk-In Closet(s), Wash/Dry Connection
Heating Forced Air Gas, Natural Gas, See Remarks
Cooling Ceiling Fan(s), Central Air
Flooring Carpet, Tile
Appliance Built-In Electric Oven, Convection Oven, Cooktop, Dishwasher, Disposal, Double Oven, Dryer, Gas Range, Microwave, Refrigerator, Washer
Exterior
Exterior Feature Driveway Pavers, Fence - Backyard, Landscaping-Front, Landscaping-Rear, Level Entry, Other, Patio-Covered, Patio, Satellite Dish, Screens/Sun Screens, Sprinkler/Drip, Storm Gutters
Garage Spaces 2.0
Utilities Available Service - 220v, Cable TV On-Site, Electricity On-Site, Natural Gas On-Site, Telephone On-Site, Underground Utilities, Water - City, WWT - City Sewer
View Mountain(s), Other
Roof Type Concrete Tile
Total Parking Spaces 2
Building
Story 1
Structure Type Wood Frame,Stone,Stucco
Others
Acceptable Financing Cash, Conventional
Listing Terms Cash, Conventional
Read Less

GET MORE INFORMATION




