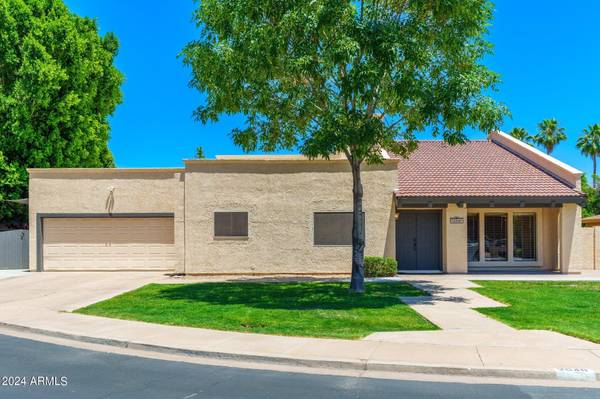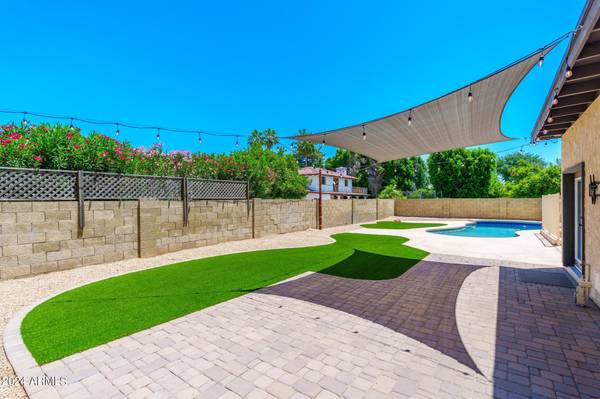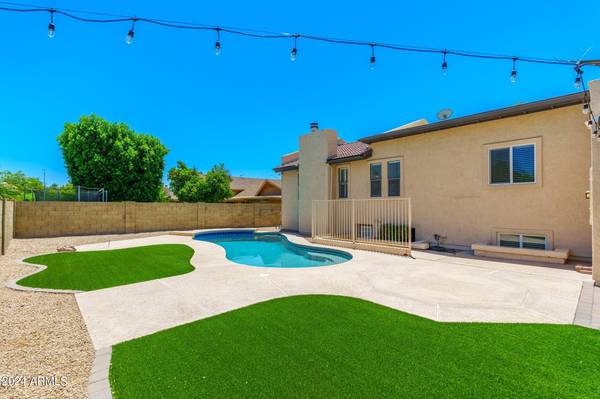For more information regarding the value of a property, please contact us for a free consultation.
2040 E Kenwood Circle Mesa, AZ 85213
Want to know what your home might be worth? Contact us for a FREE valuation!

Our team is ready to help you sell your home for the highest possible price ASAP
Key Details
Sold Price $720,000
Property Type Single Family Home
Sub Type Single Family - Detached
Listing Status Sold
Purchase Type For Sale
Square Footage 3,251 sqft
Price per Sqft $221
Subdivision Orange Blossom Estates
MLS Listing ID 6713728
Sold Date 08/07/24
Bedrooms 5
HOA Y/N No
Originating Board Arizona Regional Multiple Listing Service (ARMLS)
Year Built 1979
Annual Tax Amount $2,484
Tax Year 2023
Lot Size 8,691 Sqft
Acres 0.2
Property Description
Welcome to the epitome of comfortable living in the highly sought-after Orange Blossom Estates! Nestled in a serene cul-de-sac with no HOA, this exquisite 5-bedroom, 3-bath, tri-level residence boasts an array of high-end features perfect for a large range of living accommodations.
Centrally located in North Mesa, this stunning property offers unparalleled access to commuting routes, premier shopping, dining, entertainment, top-rated schools, and endless recreational activities. Discover the ultimate blend of luxury, comfort, and convenience in your new dream home at Orange Blossom Estates.
Location
State AZ
County Maricopa
Community Orange Blossom Estates
Direction From McKellips North on Gentry to Kenwood. West on Kenwood to property.
Rooms
Other Rooms Family Room, BonusGame Room
Den/Bedroom Plus 6
Separate Den/Office N
Interior
Interior Features Eat-in Kitchen, Kitchen Island, Pantry, Double Vanity, Full Bth Master Bdrm, Granite Counters
Heating Electric
Cooling Refrigeration
Flooring Carpet, Tile
Fireplaces Type 1 Fireplace, Living Room
Fireplace Yes
SPA None
Laundry WshrDry HookUp Only
Exterior
Parking Features RV Gate
Garage Spaces 2.0
Garage Description 2.0
Fence Block
Pool Private
Utilities Available SRP
Amenities Available None
Roof Type Tile,Foam
Private Pool Yes
Building
Lot Description Cul-De-Sac, Grass Front, Synthetic Grass Back
Story 2
Sewer Public Sewer
Water City Water
New Construction No
Schools
Elementary Schools Hermosa Vista Elementary School
Middle Schools Stapley Junior High School
High Schools Mountain View High School
School District Mesa Unified District
Others
HOA Fee Include No Fees
Senior Community No
Tax ID 141-07-049
Ownership Fee Simple
Acceptable Financing Conventional
Horse Property N
Listing Terms Conventional
Financing Conventional
Read Less

Copyright 2024 Arizona Regional Multiple Listing Service, Inc. All rights reserved.
Bought with HomeSmart
GET MORE INFORMATION




