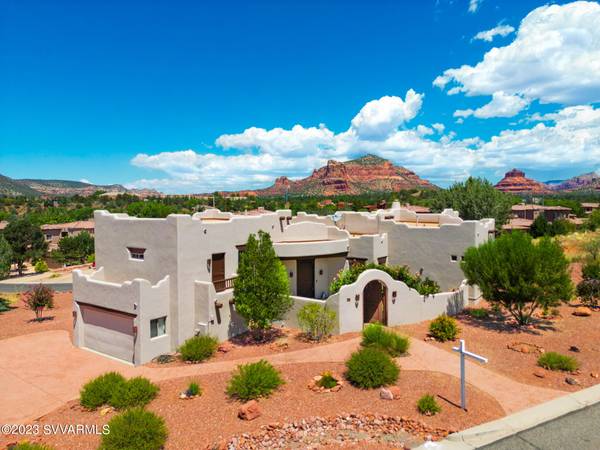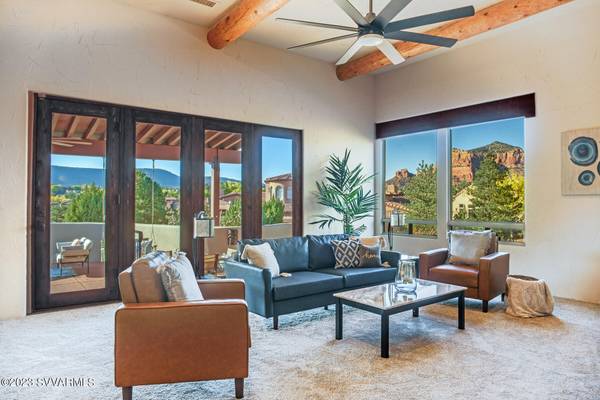For more information regarding the value of a property, please contact us for a free consultation.
70 Las Ramblas Sedona, AZ 86351
Want to know what your home might be worth? Contact us for a FREE valuation!
Our team is ready to help you sell your home for the highest possible price ASAP
Key Details
Sold Price $1,465,000
Property Type Single Family Home
Sub Type Single Family Residence
Listing Status Sold
Purchase Type For Sale
Square Footage 2,933 sqft
Price per Sqft $499
Subdivision Las Piedras
MLS Listing ID 534573
Sold Date 08/06/24
Style Spanish,Santa Fe/Pueblo,Southwest
Bedrooms 4
Full Baths 2
Half Baths 1
HOA Fees $41/ann
HOA Y/N true
Originating Board Sedona Verde Valley Association of REALTORS®
Year Built 2002
Annual Tax Amount $5,081
Lot Size 0.410 Acres
Acres 0.41
Lot Dimensions 99x140
Property Sub-Type Single Family Residence
Property Description
Striking red Rock views from main rooms in a home with character! Enter via a charming walled & enclosed courtyard with a waterfall, roses & grass. A wall enclosed covered back patio is designed for entertaining with easy accessed from kitchen breakfast nook, dining or great room. A new chef's kitchen has a stainless side-by-side fridge, double oven, gas 6 burner cooktop, solid granite counters over new cabinets with extensive pull-outs. Central vac. makes cleanups a breeze! Primary suite has patio, resort style bath w/ marble walk-in shower + tub. Guest suite has it's own balcony! Large .41 acre lot on curve is private on all sides with top views. A beautiful community pool to enjoy plus the luxury of living in the red rocks outside the high tourist traffic areas of Sedona! New Roof by Hahn in 2020. New $24,000 HVAC system in 2020. Master bath remodel in 2020. Kitchen new in 2020 with
all Electrolux Appliances.
Location
State AZ
County Yavapai
Community Las Piedras
Direction HW 179 to Avenidas de Piedras (across from Hilton and Sedona Golf Resort), turn East, then right on Las Ramblas to sign on right.
Interior
Interior Features Spa/Hot Tub, None, Garage Door Opener, Whirlpool, Wet Bar, Skylights, Recirculating HotWtr, Breakfast Nook, Living/Dining Combo, Cathedral Ceiling(s), Ceiling Fan(s), Great Room, Walk-In Closet(s), With Bath, Separate Tub/Shower, Open Floorplan, Split Bedroom, Breakfast Bar, Kitchen Island, Pantry, Hobby/Studio, Potential Bedroom, Study/Den/Library, Solar Tube(s)
Heating Forced Gas
Cooling Central Air, Ceiling Fan(s)
Fireplaces Type Insert, Gas
Window Features Double Glaze,Screens,Tinted Windows
Laundry Washer Hookup, Gas Dryer Hookup, Electric Dryer Hookup
Exterior
Exterior Feature Open Deck, Perimeter Fence, Landscaping, Sprinkler/Drip, Rain Gutters, Water Features, Open Patio, Fenced Backyard, Grass, Covered Patio(s)
Parking Features 2 Car
Garage Spaces 2.0
Amenities Available Pool
View Mountain(s), Panoramic, None
Accessibility None
Total Parking Spaces 2
Building
Lot Description Sprinkler, Red Rock, Many Trees, Views, Rock Outcropping
Story Multi/Split
Foundation Slab
Builder Name Momeyer
Architectural Style Spanish, Santa Fe/Pueblo, Southwest
Level or Stories Split Level
Others
Pets Allowed Domestics
Tax ID 40554008
Security Features Smoke Detector,Security,Fire Sprinklers
Acceptable Financing Cash to New Loan, Cash
Listing Terms Cash to New Loan, Cash
Read Less



