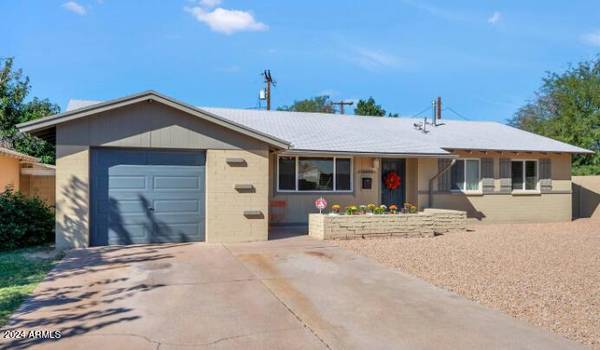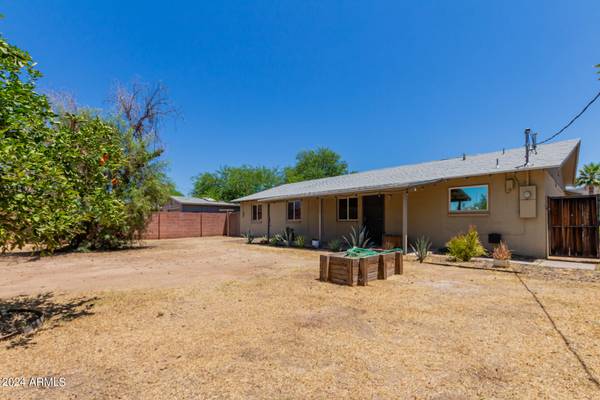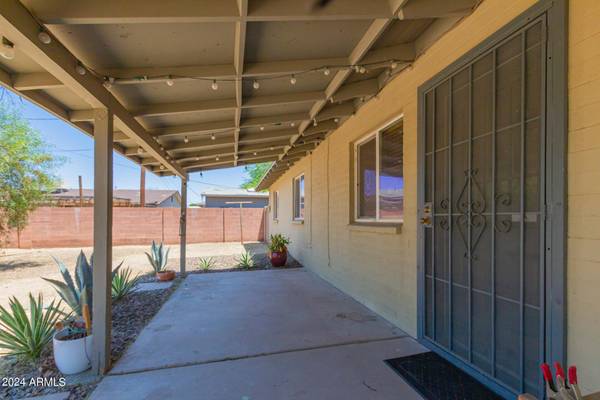For more information regarding the value of a property, please contact us for a free consultation.
12244 N 25TH Avenue Phoenix, AZ 85029
Want to know what your home might be worth? Contact us for a FREE valuation!

Our team is ready to help you sell your home for the highest possible price ASAP
Key Details
Sold Price $373,000
Property Type Single Family Home
Sub Type Single Family - Detached
Listing Status Sold
Purchase Type For Sale
Square Footage 1,447 sqft
Price per Sqft $257
Subdivision Cox Meadows
MLS Listing ID 6711697
Sold Date 08/01/24
Style Ranch
Bedrooms 3
HOA Y/N No
Originating Board Arizona Regional Multiple Listing Service (ARMLS)
Year Built 1961
Annual Tax Amount $903
Tax Year 2023
Lot Size 6,569 Sqft
Acres 0.15
Property Description
This charming 3 bdrm, 2 bth W/mountain views home has excellent curb appeal and solid brick exterior. This home has all the major upgrades done within the last few years; with new roof, new AC, all in-slab sewer lines redone, and new carpet. Open concept kitchen and
two living spaces give plenty of room for the whole family. This non- HOA property would be perfect for the family or investment property.
Location
State AZ
County Maricopa
Community Cox Meadows
Direction East on Cactus from I-17, North on 25th Ave, and home is on your left.
Rooms
Other Rooms Family Room
Master Bedroom Downstairs
Den/Bedroom Plus 3
Separate Den/Office N
Interior
Interior Features Master Downstairs, Breakfast Bar, No Interior Steps, Full Bth Master Bdrm, High Speed Internet, Laminate Counters
Heating Natural Gas
Cooling Programmable Thmstat, Ceiling Fan(s)
Flooring Carpet, Tile
Fireplaces Number No Fireplace
Fireplaces Type None
Fireplace No
Window Features Dual Pane
SPA None
Exterior
Exterior Feature Covered Patio(s)
Garage Spaces 1.0
Garage Description 1.0
Fence Block
Pool None
Community Features Near Bus Stop, Playground, Biking/Walking Path
Utilities Available APS, SW Gas
Amenities Available None
Roof Type Tile
Accessibility Accessible Hallway(s)
Private Pool No
Building
Lot Description Alley, Dirt Back, Gravel/Stone Front
Story 1
Sewer Public Sewer
Water City Water
Architectural Style Ranch
Structure Type Covered Patio(s)
New Construction No
Schools
Elementary Schools Shaw Butte School
Middle Schools Mountain Sky Middle School
High Schools Thunderbird High School
School District Glendale Union High School District
Others
HOA Fee Include No Fees
Senior Community No
Tax ID 149-49-054
Ownership Fee Simple
Acceptable Financing Conventional, FHA, VA Loan
Horse Property N
Listing Terms Conventional, FHA, VA Loan
Financing Conventional
Read Less

Copyright 2024 Arizona Regional Multiple Listing Service, Inc. All rights reserved.
Bought with A.Z. & Associates
GET MORE INFORMATION




