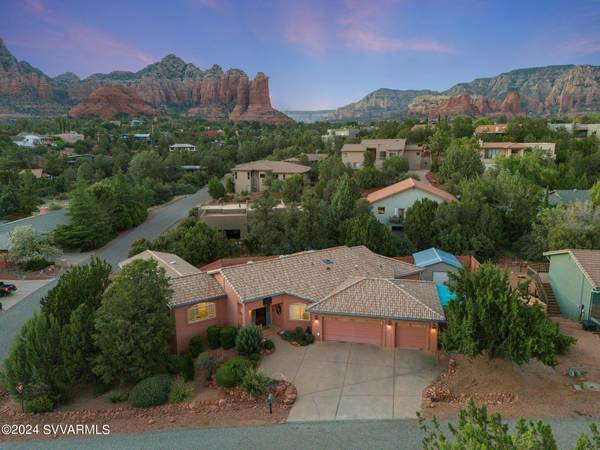For more information regarding the value of a property, please contact us for a free consultation.
10 San Juan CIR Circle Sedona, AZ 86336
Want to know what your home might be worth? Contact us for a FREE valuation!
Our team is ready to help you sell your home for the highest possible price ASAP
Key Details
Sold Price $1,721,355
Property Type Single Family Home
Sub Type Single Family Residence
Listing Status Sold
Purchase Type For Sale
Square Footage 3,107 sqft
Price per Sqft $554
Subdivision Mission Hills
MLS Listing ID 536370
Sold Date 08/01/24
Style Southwest
Bedrooms 5
Full Baths 2
Three Quarter Bath 1
HOA Y/N None
Originating Board Sedona Verde Valley Association of REALTORS®
Year Built 1998
Annual Tax Amount $4,859
Lot Size 0.360 Acres
Acres 0.36
Property Description
Fantastic View Property! Centrally located in West Sedona in a quiet neighborhood on spacious .37 acre lot. This property has it all - private pool, spa / hot tub, extensive outdoor living areas, amazing red rock views, gourmet chef's kitchen with luxury features such as 5 burner center island gas range, Wolf double wall ovens, huge kitchen island w bar stools, 3107 SF with 5 bedrooms / 4 baths, an apartment studio with separate entrance/parking for long or short term rental income, shaded pet park w coyote proof fencing, 12x20 ft workshop, 3 car garage, single level main living area, walk to Whole Foods, Posse Grounds recreation park and concert venue, dog park and Soldier's Pass trails system. Please ask for extensive list of upgrades since last purchase.
Location
State AZ
County Yavapai
Community Mission Hills
Direction From 89A to Mountain Shadows, R on Laguna, L on Mission to corner of Mission and San Juan Circle. Or: Posse Grounds to L on Mission to property on corner of San Juan Circle and Mission.
Interior
Interior Features Spa/Hot Tub, Garage Door Opener, Central Vacuum, Skylights, Living/Dining Combo, Cathedral Ceiling(s), Ceiling Fan(s), Walk-In Closet(s), Separate Tub/Shower, Split Bedroom, Level Entry, Main Living 1st Lvl, Breakfast Bar, Kitchen Island, Pantry, Family Room, Workshop, Walk-in Pantry
Heating Forced Air, Radiant
Cooling Central Air, Ceiling Fan(s)
Fireplaces Type Insert
Window Features Double Glaze,Screens,Blinds,Horizontal Blinds,Vertical Blinds
Exterior
Exterior Feature Open Deck, Spa/Hot Tub, Landscaping, Sprinkler/Drip, Dog Run, Water Features, Rain Gutters, Fenced Backyard, Covered Patio(s)
Parking Features 3 or More, Off Street
Garage Spaces 3.0
View Mountain(s), Panoramic, Desert, None
Accessibility None
Total Parking Spaces 3
Building
Lot Description Sprinkler, Corner Lot, Red Rock, Views, Rock Outcropping
Story Multi/Split
Foundation Slab
Architectural Style Southwest
Level or Stories Level Entry, Multi-Level, Living 1st Lvl
Others
Pets Allowed Domestics, No
Tax ID 40825139a
Security Features Smoke Detector,Security
Acceptable Financing Cash to New Loan, Cash
Listing Terms Cash to New Loan, Cash
Read Less
GET MORE INFORMATION




