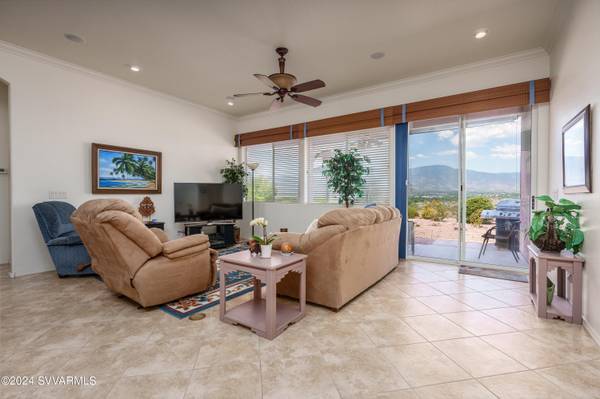For more information regarding the value of a property, please contact us for a free consultation.
940 S Sand Flower DR Drive Cornville, AZ 86325
Want to know what your home might be worth? Contact us for a FREE valuation!
Our team is ready to help you sell your home for the highest possible price ASAP
Key Details
Sold Price $515,000
Property Type Single Family Home
Sub Type Single Family Residence
Listing Status Sold
Purchase Type For Sale
Square Footage 1,800 sqft
Price per Sqft $286
Subdivision Vsf - Amante At Vsf
MLS Listing ID 536406
Sold Date 07/25/24
Style Southwest
Bedrooms 3
Full Baths 2
HOA Fees $90/mo
HOA Y/N true
Originating Board Sedona Verde Valley Association of REALTORS®
Year Built 2005
Annual Tax Amount $2,423
Lot Size 10,890 Sqft
Acres 0.25
Property Description
This Great Big View could be You! Vistas across the valley to the top of the Mingus Mountains. Sunsets as brilliant as our AZ Flag. Take in the twinkling lights of Jerome, Clarkdale, & the Foothills on those clear starry nights. Beautiful home on a large lot with many upgrades. Step in to the travertine floors & the open spaces. Kitchen in the heart of the house with ample engineered stone counter tops & alder cabinets. Dining room with a bay window & courtyard views. Three nice bedrooms plus a spacious den/office. Four bay windows for a bit of charm and extra natural light. Lovely courtyard & nice landscaping in the front. Covered patio, shade screens, umbrella, & hot tub in the backyard to relax and soak in the beauty and peace of this incredible spot. Clubhouse Member. Join the fun!
Location
State AZ
County Yavapai
Community Vsf - Amante At Vsf
Direction Cornville Road ~ Second Right on Verde Santa Fe PKWY ~ curves Left. Right on Alta Mesa. Through gate ~ stay Left on Boulder Canyon. Right on Sand Flower Drive. Home on Left.
Interior
Interior Features Garage Door Opener, Breakfast Nook, Kitchen/Dining Combo, Ceiling Fan(s), Great Room, Walk-In Closet(s), With Bath, Open Floorplan, Split Bedroom, Level Entry, Breakfast Bar, Kitchen Island, Pantry, Potential Bedroom, Study/Den/Library
Heating Forced Gas
Cooling Central Air
Fireplaces Type None
Window Features Double Glaze,Screens,Blinds,Horizontal Blinds,Solar Screens,Sun Screen
Laundry Washer Hookup, Electric Dryer Hookup
Exterior
Exterior Feature Spa/Hot Tub, Landscaping, Sprinkler/Drip, Rain Gutters, Covered Patio(s)
Parking Features 2 Car
Garage Spaces 2.0
Community Features Gated
Amenities Available Pool, Clubhouse
View Mountain(s), City, Desert, None
Accessibility None
Total Parking Spaces 2
Building
Lot Description Many Trees, Rural, Views, Rock Outcropping
Story One
Foundation Stem Wall, Slab
Builder Name Brookfield Communities
Architectural Style Southwest
Level or Stories Level Entry, Single Level
Others
Pets Allowed Domestics
Tax ID 40737822
Security Features Smoke Detector
Acceptable Financing Cash to New Loan, Cash
Listing Terms Cash to New Loan, Cash
Read Less
GET MORE INFORMATION




