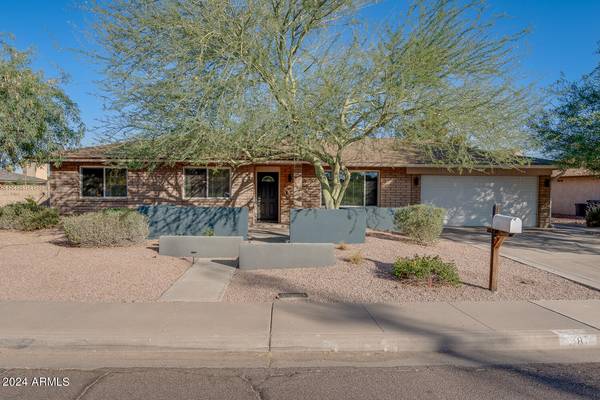For more information regarding the value of a property, please contact us for a free consultation.
1181 E Carmen Street Tempe, AZ 85283
Want to know what your home might be worth? Contact us for a FREE valuation!

Our team is ready to help you sell your home for the highest possible price ASAP
Key Details
Sold Price $540,000
Property Type Single Family Home
Sub Type Single Family - Detached
Listing Status Sold
Purchase Type For Sale
Square Footage 1,549 sqft
Price per Sqft $348
Subdivision Bradley Manor
MLS Listing ID 6721600
Sold Date 07/30/24
Bedrooms 3
HOA Y/N No
Originating Board Arizona Regional Multiple Listing Service (ARMLS)
Year Built 1974
Annual Tax Amount $1,878
Tax Year 2023
Lot Size 9,182 Sqft
Acres 0.21
Property Description
Welcome to this Bradley home, ideally situated in the heart of Tempe. Boasting 1549 square feet of living space, this home offers three bedrooms, including a primary bedroom with a walk-in closet & two bathrooms. Tile throughout the home with the exception of carpet in the secondary bedrooms.
The kitchen with recent updates & modern conveniences, including a newer refrigerator (2023). The water softener replaced in 2024 & water heater replace in 2021. The inside laundry room is generously sized including the washer & dryer & walk-in pantry
Step outside to your private oasis on a sprawling 9182 square foot lot. Enjoy the sparkling pool with a water feature, rest easy knowing the pool filter was replaced in 2023. The covered patio provides the perfect spot for outdoor entertaining & relaxation.
The home features a 2-car garage with an EV charger installed in 2023, ensuring you're ready for the future.
Free from HOA restrictions.
Located close to the freeways, shopping, and ASU, this home is within the desirable Kyrene school district. Don't miss the opportunity to own this gem in a highly sought-after location.
Location
State AZ
County Maricopa
Community Bradley Manor
Direction West on Guadalupe Rd to Lakeshore Dr. South on Lakeshore Dr to Carmen St. West on Carmen St to home on left.
Rooms
Den/Bedroom Plus 3
Separate Den/Office N
Interior
Interior Features Eat-in Kitchen, Drink Wtr Filter Sys, No Interior Steps, 3/4 Bath Master Bdrm, High Speed Internet, Granite Counters
Heating Natural Gas
Cooling Refrigeration, Programmable Thmstat, Ceiling Fan(s)
Flooring Carpet, Tile
Fireplaces Number No Fireplace
Fireplaces Type None
Fireplace No
Window Features Dual Pane,ENERGY STAR Qualified Windows,Low-E,Tinted Windows
SPA None
Exterior
Exterior Feature Covered Patio(s), Storage
Parking Features Electric Door Opener, Electric Vehicle Charging Station(s)
Garage Spaces 2.0
Garage Description 2.0
Fence Block
Pool Play Pool, Private
Utilities Available SRP, SW Gas
Amenities Available None
Roof Type Composition
Private Pool Yes
Building
Lot Description Sprinklers In Rear, Sprinklers In Front, Desert Back, Desert Front, Grass Back, Auto Timer H2O Front, Auto Timer H2O Back
Story 1
Builder Name Bradley
Sewer Public Sewer
Water City Water
Structure Type Covered Patio(s),Storage
New Construction No
Schools
Elementary Schools Kyrene De Los Ninos School
Middle Schools Kyrene Middle School
High Schools Marcos De Niza High School
School District Tempe Union High School District
Others
HOA Fee Include No Fees
Senior Community No
Tax ID 301-48-346
Ownership Fee Simple
Acceptable Financing Conventional, FHA, VA Loan
Horse Property N
Listing Terms Conventional, FHA, VA Loan
Financing VA
Read Less

Copyright 2024 Arizona Regional Multiple Listing Service, Inc. All rights reserved.
Bought with Launch Powered By Compass
GET MORE INFORMATION




