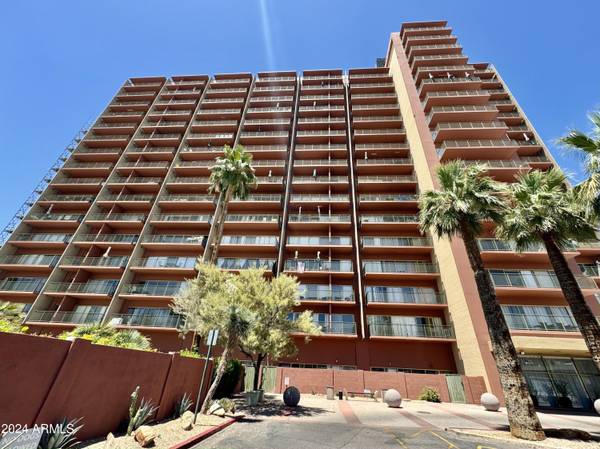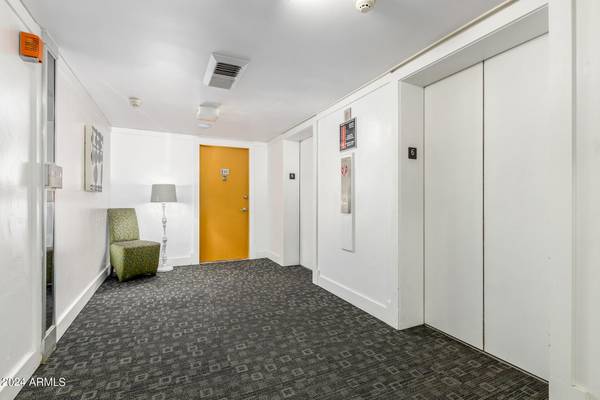For more information regarding the value of a property, please contact us for a free consultation.
4750 N CENTRAL Avenue #6L Phoenix, AZ 85012
Want to know what your home might be worth? Contact us for a FREE valuation!

Our team is ready to help you sell your home for the highest possible price ASAP
Key Details
Sold Price $120,000
Property Type Condo
Sub Type Apartment Style/Flat
Listing Status Sold
Purchase Type For Sale
Square Footage 442 sqft
Price per Sqft $271
Subdivision Landmark Towers Condominium
MLS Listing ID 6712640
Sold Date 07/30/24
Style Contemporary
Bedrooms 1
HOA Fees $473/mo
HOA Y/N Yes
Originating Board Arizona Regional Multiple Listing Service (ARMLS)
Year Built 1963
Annual Tax Amount $421
Tax Year 2023
Lot Size 407 Sqft
Acres 0.01
Property Description
The perfect studio home for urban living & close proximity to conveniences. New chiller, metal storage cabinets and a murphy bed that creates a modern solution to optimize space. The bed seamlessly tucks away, transforming the space into a versatile living area. Enjoy mornings from your private balcony with stunning views of Phoenix & Camelback Mountains. Amenities include: Billiards room with library, pool, fitness center, media/theater center, resident social lounge & onside laundry. Within 1/8 mile from dozens of eateries & grocers. Across from Brophy & Steele Park, where you can enjoy 72 acres of green grass, shade trees, playground, basketball/volleyball courts, dog park, fishing & ramadas. The HOA offsets the electrical; current owner pays less than $30 in summer, $17 in winter.
Location
State AZ
County Maricopa
Community Landmark Towers Condominium
Direction S on Central from Camelback. Right at the 4750 N Central sign. Guest parking & entrance into the building are on the south side.
Rooms
Den/Bedroom Plus 1
Separate Den/Office N
Interior
Interior Features No Interior Steps, Pantry, High Speed Internet
Heating Other
Cooling Other, Ceiling Fan(s)
Flooring Vinyl
Fireplaces Number No Fireplace
Fireplaces Type None
Fireplace No
SPA None
Laundry None
Exterior
Exterior Feature Balcony
Parking Features Unassigned, Community Structure, Gated, Permit Required
Garage Spaces 1.0
Garage Description 1.0
Fence Other
Pool None
Community Features Community Pool, Near Light Rail Stop, Near Bus Stop, Historic District, Community Media Room, Community Laundry, Guarded Entry, Concierge, Clubhouse, Fitness Center
Utilities Available Other (See Remarks)
Amenities Available Management
View City Lights, Mountain(s)
Roof Type Built-Up
Accessibility Hard/Low Nap Floors, Bath Lever Faucets
Private Pool No
Building
Story 18
Builder Name Unknown
Sewer Public Sewer
Water City Water
Architectural Style Contemporary
Structure Type Balcony
New Construction No
Schools
Elementary Schools Montecito Community School
Middle Schools Osborn Middle School
High Schools Central High School
School District Phoenix Union High School District
Others
HOA Name Landmark Towers
HOA Fee Include Roof Repair,Insurance,Sewer,Pest Control,Cable TV,Maintenance Grounds,Other (See Remarks),Front Yard Maint,Air Cond/Heating,Trash,Water,Maintenance Exterior
Senior Community No
Tax ID 155-28-222
Ownership Fee Simple
Acceptable Financing Conventional, VA Loan
Horse Property N
Listing Terms Conventional, VA Loan
Financing Conventional
Read Less

Copyright 2024 Arizona Regional Multiple Listing Service, Inc. All rights reserved.
Bought with Jason Mitchell Real Estate
GET MORE INFORMATION




