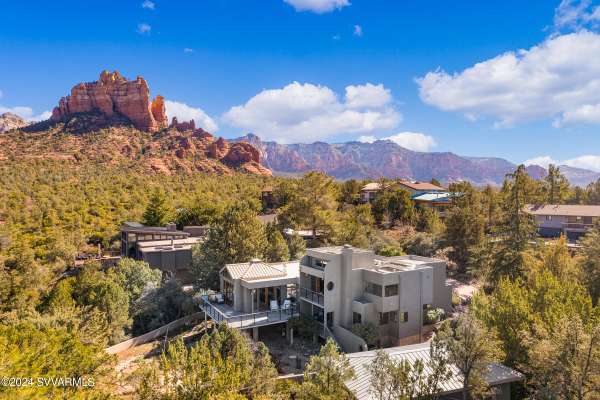For more information regarding the value of a property, please contact us for a free consultation.
82 Sedona View DR Drive Sedona, AZ 86336
Want to know what your home might be worth? Contact us for a FREE valuation!
Our team is ready to help you sell your home for the highest possible price ASAP
Key Details
Sold Price $2,300,000
Property Type Single Family Home
Sub Type Single Family Residence
Listing Status Sold
Purchase Type For Sale
Square Footage 2,916 sqft
Price per Sqft $788
Subdivision Red Rock Heights
MLS Listing ID 535208
Sold Date 07/30/24
Style Contemporary
Bedrooms 6
Full Baths 6
Half Baths 1
HOA Y/N None
Originating Board Sedona Verde Valley Association of REALTORS®
Year Built 1983
Annual Tax Amount $4,787
Lot Size 0.580 Acres
Acres 0.58
Property Description
Come see this REMODELED and truly unique contemporary home with an AMAZING location, just a few minutes' walk from Tlaquepaque and all it's wonderful restaurants and shopping. PERFECT for a 2nd home, short term rental (Airbnb) or a full-time residence. TURN KEY-much of the furniture is available on a separate bill of sale. The home is situated on an elevated half-acre lot that affords spectacular VIEWS from inside the home. PLUS, there is a separate 1152 sq ft detached 2 story CASITA with 2 full baths & 3 bedrooms, a kitchenette, dining area. The main home is multi-level with a functional floor plan. The main level features a great room with ornate wood cathedral ceilings and w/ a breathtaking gas fireplace imported from France. Also on the main level is a wrap-around breakfast bar and modern kitchen with all Thermador Appliances, including a 6-burner gas griddle, 2 ovens, Built-In Refrigerator & Wine Cooler.
The main floor also has a 2-car garage, half bath, dining area and expansive viewing decks. The upper level features an Owner's Suite with red rock views, a remodeled bathroom with an oversized walk-in shower with spa tub, his & hers closets; a guest bedroom and bath; and a loft/office area. The lower level has a large living room with a fireplace and another bedroom and bathroom.
Location
State AZ
County Coconino
Community Red Rock Heights
Direction From 89A, south on Highway 179. After crossing Tlaquepaque Bridge, right at round-about, left onto Highland Drive. Left on Forest View. Left on Sedona View to end of cul-de-sac. Home is on the right.
Interior
Interior Features None, Garage Door Opener, Skylights, Living/Dining Combo, Cathedral Ceiling(s), Ceiling Fan(s), Great Room, Walk-In Closet(s), With Bath, Separate Tub/Shower, Open Floorplan, Split Bedroom, Breakfast Bar, Kitchen Island, Pantry, Family Room
Heating Heat Pump, Hot Water, Solar, Wall Furnace
Cooling Heat Pump, Central Air, Room Refrigeration, Ceiling Fan(s)
Fireplaces Type Gas, Wood Burning
Window Features Double Glaze
Exterior
Exterior Feature Perimeter Fence, Covered Deck, Landscaping, Fenced Backyard, Covered Patio(s)
Parking Features 3 or More
Garage Spaces 2.0
View Mountain(s), Panoramic, None
Accessibility None
Total Parking Spaces 2
Building
Lot Description Cul-De-Sac, Red Rock, Many Trees, Rock Outcropping
Story Multi/Split
Foundation Stem Wall
Architectural Style Contemporary
Level or Stories Multi-Level
Others
Pets Allowed Domestics, No
Tax ID 40142016
Security Features Smoke Detector
Acceptable Financing Cash to New Loan, Cash
Listing Terms Cash to New Loan, Cash
Special Listing Condition N/A, Short Term Rental (verify)
Read Less
GET MORE INFORMATION




