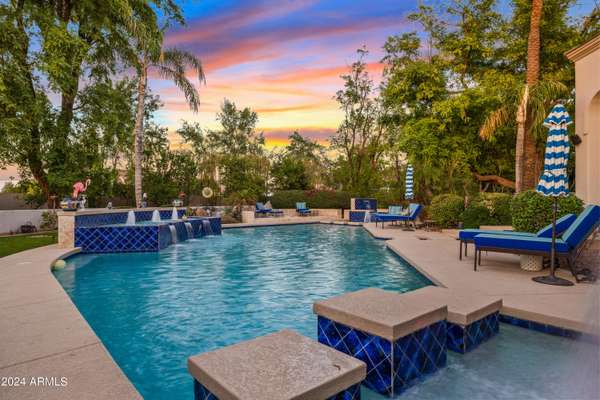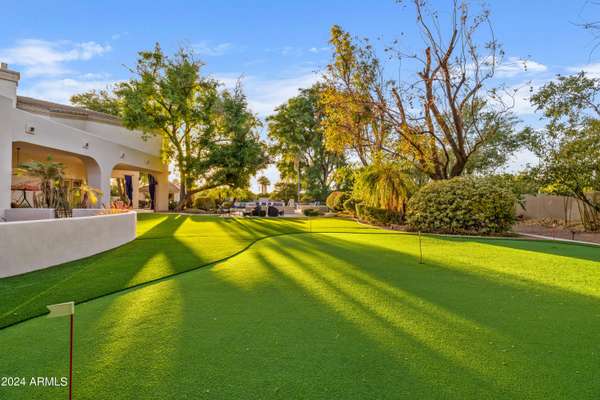For more information regarding the value of a property, please contact us for a free consultation.
1550 N 40th Street #6 Mesa, AZ 85205
Want to know what your home might be worth? Contact us for a FREE valuation!

Our team is ready to help you sell your home for the highest possible price ASAP
Key Details
Sold Price $2,120,000
Property Type Single Family Home
Sub Type Single Family - Detached
Listing Status Sold
Purchase Type For Sale
Square Footage 6,994 sqft
Price per Sqft $303
Subdivision Citrus Manor
MLS Listing ID 6654361
Sold Date 07/25/24
Style Santa Barbara/Tuscan
Bedrooms 6
HOA Fees $264/qua
HOA Y/N Yes
Originating Board Arizona Regional Multiple Listing Service (ARMLS)
Year Built 2000
Annual Tax Amount $12,041
Tax Year 2023
Lot Size 0.903 Acres
Acres 0.9
Property Description
Experience the epitome of elegance as you enter this spectacular gated community in the highly sought-after Citrus Manor. Immediately, soaring ceilings and a grand staircase captivate you, serving as the focal point of the home. The kitchen features ample storage and stainless steel appliances for all your cooking desires. Escape to the primary suite and enjoy a built-in fireplace and a seating area. The five additional bedrooms offer natural light and plenty of space for comfort. You can also indulge in movie night in front of the home theater, eliminating the need to go out to the movies. Step outside to paradise where gorgeous landscaping, a stunning pool, and an outdoor entertaining space are sure to impress your guests. No detail was overlooked. Make this incredible home yours today!
Location
State AZ
County Maricopa
Community Citrus Manor
Direction From Brown, turn (N) onto 40th St, then turn left onto Citrus Manor/El Portillo community. Gate code is required.
Rooms
Other Rooms Library-Blt-in Bkcse, Guest Qtrs-Sep Entrn, Separate Workshop, Loft, Great Room, Media Room, Family Room, BonusGame Room
Basement Finished
Master Bedroom Split
Den/Bedroom Plus 10
Separate Den/Office Y
Interior
Interior Features Master Downstairs, Breakfast Bar, 9+ Flat Ceilings, Central Vacuum, Vaulted Ceiling(s), Wet Bar, Kitchen Island, Double Vanity, Full Bth Master Bdrm, Separate Shwr & Tub, Tub with Jets, High Speed Internet, Granite Counters
Heating Natural Gas
Cooling Refrigeration, Ceiling Fan(s)
Flooring Carpet, Tile, Wood
Fireplaces Type 3+ Fireplace, Exterior Fireplace, Fire Pit, Family Room, Master Bedroom
Fireplace Yes
Window Features Dual Pane
SPA Private
Exterior
Exterior Feature Balcony, Circular Drive, Covered Patio(s), Gazebo/Ramada, Private Street(s), Built-in Barbecue
Parking Features Attch'd Gar Cabinets, Dir Entry frm Garage, Electric Door Opener, Extnded Lngth Garage, Over Height Garage, Rear Vehicle Entry, Tandem
Garage Spaces 5.0
Garage Description 5.0
Fence Block
Pool Private
Community Features Gated Community, Tennis Court(s), Playground, Biking/Walking Path
Utilities Available SRP, City Gas
Amenities Available Management
Roof Type Tile,Built-Up,Concrete
Private Pool Yes
Building
Lot Description Sprinklers In Rear, Sprinklers In Front, Desert Front, Gravel/Stone Front, Grass Front, Grass Back, Synthetic Grass Back
Story 2
Builder Name Custom
Sewer Sewer in & Cnctd, Public Sewer
Water City Water
Architectural Style Santa Barbara/Tuscan
Structure Type Balcony,Circular Drive,Covered Patio(s),Gazebo/Ramada,Private Street(s),Built-in Barbecue
New Construction No
Schools
Elementary Schools Bush Elementary
Middle Schools Stapley Junior High School
High Schools Mountain View High School
School District Mesa Unified District
Others
HOA Name El Portillo
HOA Fee Include Maintenance Grounds,Street Maint
Senior Community No
Tax ID 141-31-063
Ownership Fee Simple
Acceptable Financing Conventional, Owner May Carry, VA Loan, Wraparound
Horse Property N
Listing Terms Conventional, Owner May Carry, VA Loan, Wraparound
Financing Cash
Read Less

Copyright 2024 Arizona Regional Multiple Listing Service, Inc. All rights reserved.
Bought with Desert Dream Realty
GET MORE INFORMATION




