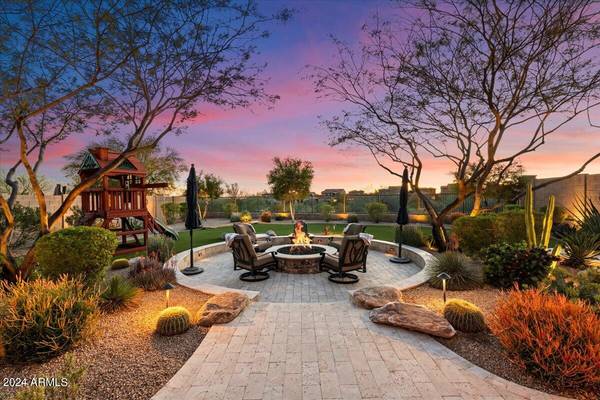For more information regarding the value of a property, please contact us for a free consultation.
18390 N 96TH Way Scottsdale, AZ 85255
Want to know what your home might be worth? Contact us for a FREE valuation!

Our team is ready to help you sell your home for the highest possible price ASAP
Key Details
Sold Price $1,800,000
Property Type Single Family Home
Sub Type Single Family - Detached
Listing Status Sold
Purchase Type For Sale
Square Footage 3,310 sqft
Price per Sqft $543
Subdivision Windgate Ranch Phase 2
MLS Listing ID 6688707
Sold Date 07/25/24
Bedrooms 3
HOA Fees $390/mo
HOA Y/N Yes
Originating Board Arizona Regional Multiple Listing Service (ARMLS)
Year Built 2015
Annual Tax Amount $5,748
Tax Year 2023
Lot Size 0.299 Acres
Acres 0.3
Property Description
Welcome to your dream home nestled in the gated community of Windgate Ranch, a masterpiece presented by Toll Brothers. This exceptional residence combines elegance, comfort, and convenience in perfect harmony, offering an unrivaled living experience. Spanning 3,310 square feet this home sits gracefully on a generous and private 0.29 acre lot which backs to open space.The heart of this home features a spacious living and formal dining area, which doubles as an enchanting home theatre.The spacious primary suite includes a sitting room and luxurious bath. The remaining two bedrooms and baths actually include another primary suite offering a full bath, double sinks, soaking tub and spa shower. The third bedroom is configured to function as an office and bedroom with the addition of a custom Murphy Bed . The family room, adorned with a custom stacked stone fireplace, flows seamlessly into the casual dining area and the gourmet kitchen. This culinary haven is equipped with stainless steel appliances, an inviting island with breakfast bar seating, a wine fridge, granite countertops, and a pantry, ensuring every meal is a celebration. Convenience is paramount with a well-appointed laundry room, complete with cabinets and a sink and space for an additional refrigerator. Spectacular backyard that truly captivates, offering spectacular views and an extra-large covered patio with ceiling fans, providing a serene space for lounging and dining. The built-in BBQ invites alfresco dining, while the circular seating area with a firepit, surrounded by a harmonious blend of lush artificial grass and easy care desert landscaping. Residents of Windgate Ranch enjoy access to a club house, three community pools and spas, parks, picnic ramadas, tennis, pickleball, basketball , miles of walking and hiking trails and so much more! Ideal location just minutes to fine dining, shopping, golf , The Village AT DC Ranch, and easy access to the 101 freeway. LOCATION LOCATION! Not to be missed, this community offers excelling Scottsdale public schools as well as the highly acclaimed Notre Dame Prep! This home is not just a residence; it is a sanctuary, a place where luxury meets lifestyle while promising an extraordinary living experience. Welcome home.
Location
State AZ
County Maricopa
Community Windgate Ranch Phase 2
Direction North on Thompson Peak to Wingate Ranch Road. Left to guard gate. Thru gate proceed and go left on 97th Place. Right onto Mountain Peak Drive. Left onto 96th Way and the home is on your right.
Rooms
Other Rooms Media Room, Family Room
Master Bedroom Split
Den/Bedroom Plus 3
Separate Den/Office N
Interior
Interior Features Eat-in Kitchen, Breakfast Bar, 9+ Flat Ceilings, Drink Wtr Filter Sys, Fire Sprinklers, No Interior Steps, Soft Water Loop, Kitchen Island, Pantry, 2 Master Baths, Double Vanity, Full Bth Master Bdrm, Separate Shwr & Tub, High Speed Internet, Granite Counters
Heating Natural Gas
Cooling Refrigeration, Ceiling Fan(s)
Flooring Tile
Fireplaces Type 1 Fireplace, Fire Pit, Family Room
Fireplace Yes
Window Features Dual Pane,Low-E
SPA None
Exterior
Exterior Feature Covered Patio(s), Playground, Patio, Private Street(s), Built-in Barbecue
Parking Features Attch'd Gar Cabinets, Dir Entry frm Garage, Electric Door Opener, Separate Strge Area, Electric Vehicle Charging Station(s)
Garage Spaces 3.0
Garage Description 3.0
Fence Block, Wrought Iron
Pool None
Community Features Gated Community, Pickleball Court(s), Community Spa Htd, Community Spa, Community Pool Htd, Community Pool, Guarded Entry, Tennis Court(s), Playground, Biking/Walking Path, Clubhouse
Utilities Available APS, SW Gas
Amenities Available Management
View Mountain(s)
Roof Type Tile
Private Pool No
Building
Lot Description Sprinklers In Rear, Sprinklers In Front, Desert Back, Desert Front, Cul-De-Sac, Gravel/Stone Front, Gravel/Stone Back, Synthetic Grass Back, Auto Timer H2O Front, Auto Timer H2O Back
Story 1
Builder Name Toll Brothers
Sewer Public Sewer
Water City Water
Structure Type Covered Patio(s),Playground,Patio,Private Street(s),Built-in Barbecue
New Construction No
Schools
Elementary Schools Copper Ridge Elementary School
Middle Schools Copper Ridge Middle School
High Schools Chaparral High School
School District Scottsdale Unified District
Others
HOA Name Windgate Ranch HOA
HOA Fee Include Maintenance Grounds
Senior Community No
Tax ID 217-11-778
Ownership Fee Simple
Acceptable Financing Conventional
Horse Property N
Listing Terms Conventional
Financing Cash
Read Less

Copyright 2024 Arizona Regional Multiple Listing Service, Inc. All rights reserved.
Bought with Berkshire Hathaway HomeServices Arizona Properties
GET MORE INFORMATION




