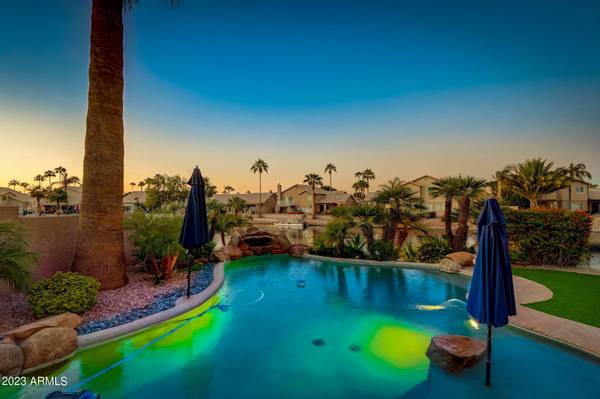For more information regarding the value of a property, please contact us for a free consultation.
1134 W GRAND CAYMEN Drive Gilbert, AZ 85233
Want to know what your home might be worth? Contact us for a FREE valuation!

Our team is ready to help you sell your home for the highest possible price ASAP
Key Details
Sold Price $1,091,000
Property Type Single Family Home
Sub Type Single Family - Detached
Listing Status Sold
Purchase Type For Sale
Square Footage 3,251 sqft
Price per Sqft $335
Subdivision Catalina Bay At The Islands Lt 1-67 Tr A-I K-M O-
MLS Listing ID 6614038
Sold Date 07/25/24
Bedrooms 4
HOA Fees $28
HOA Y/N Yes
Originating Board Arizona Regional Multiple Listing Service (ARMLS)
Year Built 1992
Annual Tax Amount $4,804
Tax Year 2022
Lot Size 0.251 Acres
Acres 0.25
Property Description
Spectacular Lakefront Home w/over 125 Ft of Shoreline has been remodeled inside and out! Enter through custom iron door to a massive glass chandelier and travertine floor recently honed. Control the natural light through plantation shutters or motorized shades. This 4 bed/3 bath home includes a Fabulous kitchen w/custom cabinets, granite counters and a nice sized island. The living area features 2 built-in wine coolers & fireplace. Primary Suite boasts a separate seating area, fireplace, and private covered balcony overlooking the incredible lake views. The backyard has everything you could want including a sparkling heated pool w/rock waterfall, spa, patio dining area, outdoor fireplace w/lattice covered seating area, plus a large boat dock w/fire pit & plenty of room to entertain.
Location
State AZ
County Maricopa
Community Catalina Bay At The Islands Lt 1-67 Tr A-I K-M O-
Direction South on Cooper, West on Warner, South/Left on S. Islands Dr. EAST, West/Right on W. Nautilus Dr., North/Right on W. Grand Caymen to property, 3rd House on the Right.
Rooms
Other Rooms Great Room, Family Room
Master Bedroom Split
Den/Bedroom Plus 5
Separate Den/Office Y
Interior
Interior Features Upstairs, Eat-in Kitchen, Central Vacuum, Drink Wtr Filter Sys, Roller Shields, Double Vanity, Full Bth Master Bdrm, Separate Shwr & Tub, High Speed Internet, Granite Counters
Heating Electric, Ceiling
Cooling Refrigeration, Programmable Thmstat, Ceiling Fan(s)
Flooring Carpet, Tile
Fireplaces Type 2 Fireplace, Exterior Fireplace, Fire Pit, Family Room, Master Bedroom
Fireplace Yes
Window Features Dual Pane,Mechanical Sun Shds,Vinyl Frame
SPA Heated
Laundry WshrDry HookUp Only
Exterior
Exterior Feature Balcony, Misting System, Patio
Parking Features Attch'd Gar Cabinets, Electric Door Opener
Garage Spaces 3.0
Garage Description 3.0
Fence Block, Wrought Iron
Pool Heated, Private
Community Features Lake Subdivision, Playground, Biking/Walking Path, Clubhouse
Utilities Available SRP
Amenities Available Management
Roof Type Tile
Private Pool Yes
Building
Lot Description Waterfront Lot, Desert Back, Desert Front, Natural Desert Back, Gravel/Stone Front, Gravel/Stone Back, Grass Front, Synthetic Grass Back, Auto Timer H2O Front, Auto Timer H2O Back
Story 2
Builder Name Blanford
Sewer Public Sewer
Water City Water
Structure Type Balcony,Misting System,Patio
New Construction No
Schools
Elementary Schools Shumway Elementary School
Middle Schools Willis Junior High School
High Schools Chandler High School
School District Chandler Unified District
Others
HOA Name The Islands
HOA Fee Include Maintenance Grounds
Senior Community No
Tax ID 302-98-643
Ownership Fee Simple
Acceptable Financing Conventional, FHA, VA Loan
Horse Property N
Listing Terms Conventional, FHA, VA Loan
Financing Conventional
Read Less

Copyright 2024 Arizona Regional Multiple Listing Service, Inc. All rights reserved.
Bought with RE/MAX Excalibur
GET MORE INFORMATION




