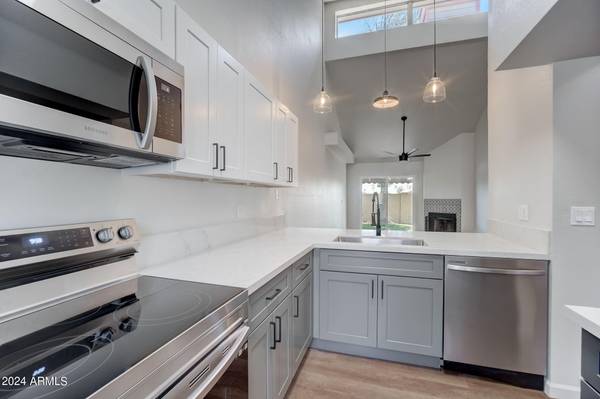For more information regarding the value of a property, please contact us for a free consultation.
14002 N 49TH Avenue #1136 Glendale, AZ 85306
Want to know what your home might be worth? Contact us for a FREE valuation!

Our team is ready to help you sell your home for the highest possible price ASAP
Key Details
Sold Price $296,000
Property Type Townhouse
Sub Type Townhouse
Listing Status Sold
Purchase Type For Sale
Square Footage 940 sqft
Price per Sqft $314
Subdivision Pines
MLS Listing ID 6700479
Sold Date 07/23/24
Bedrooms 2
HOA Fees $201/mo
HOA Y/N Yes
Originating Board Arizona Regional Multiple Listing Service (ARMLS)
Year Built 1986
Annual Tax Amount $613
Tax Year 2023
Lot Size 1,090 Sqft
Acres 0.03
Property Description
Down payment assistance programs are back to help you move in for less than renting. Check out this remodel located in the sought after Pines community. Once you step inside you will fall in love, open airy and warm color palette. Complete new kitchen featuring new upper and lower shaker cabinets with quartz counter tops. Popcorn ceilings removed and the interrior has fresh paint, baseboards and new luxury vinyl plank flooring. 3 new windows installed, bedroom 1, bedroom 2 and rear slider. Downstairs bath completely redone with walk in shower, new vanity, toilet and accessories. Upstairs bath has new vanity and toilet. Plenty of new light fixtures & fans along with new garage door opener. 1 year home warranty included for peace of mind.
Location
State AZ
County Maricopa
Community Pines
Direction North on 49th ave, west on first turn in. Left / South home is on the left. Unit 1136. Find visitor parking.
Rooms
Master Bedroom Downstairs
Den/Bedroom Plus 2
Separate Den/Office N
Interior
Interior Features Master Downstairs, 3/4 Bath Master Bdrm
Heating Electric
Cooling Refrigeration
Flooring Carpet, Vinyl
Fireplaces Type 1 Fireplace
Fireplace Yes
SPA None
Exterior
Exterior Feature Covered Patio(s)
Parking Features Electric Door Opener, Assigned, Community Structure
Garage Spaces 1.0
Garage Description 1.0
Fence Block
Pool None
Community Features Community Spa, Community Pool
Utilities Available APS
Amenities Available Management
Roof Type Composition
Private Pool No
Building
Lot Description Corner Lot, Grass Back
Story 2
Builder Name unknown
Sewer Public Sewer
Water City Water
Structure Type Covered Patio(s)
New Construction No
Schools
Elementary Schools Washington Elementary School - Phoenix
Middle Schools Sunburst School
High Schools Glendale High School
School District Glendale Union High School District
Others
HOA Name ASA Property Mgmnt
HOA Fee Include Maintenance Grounds,Front Yard Maint,Maintenance Exterior
Senior Community No
Tax ID 207-33-565
Ownership Fee Simple
Acceptable Financing Conventional, FHA
Horse Property N
Listing Terms Conventional, FHA
Financing Conventional
Special Listing Condition Owner/Agent
Read Less

Copyright 2024 Arizona Regional Multiple Listing Service, Inc. All rights reserved.
Bought with West USA Realty
GET MORE INFORMATION




