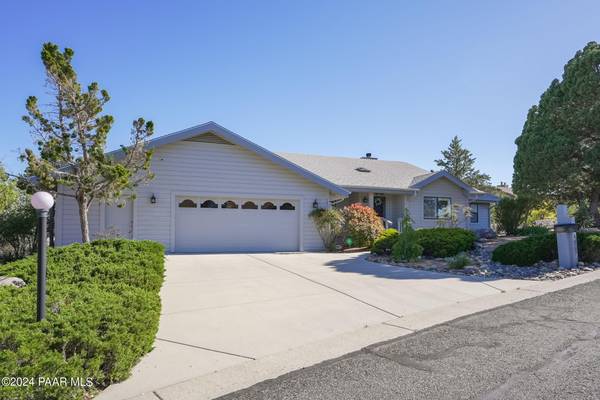Bought with Bella Terra Realty LLC
For more information regarding the value of a property, please contact us for a free consultation.
1871 Forest View Prescott, AZ 86305
Want to know what your home might be worth? Contact us for a FREE valuation!

Our team is ready to help you sell your home for the highest possible price ASAP
Key Details
Sold Price $778,000
Property Type Single Family Home
Sub Type Site Built Single Family
Listing Status Sold
Purchase Type For Sale
Square Footage 2,239 sqft
Price per Sqft $347
Subdivision Forest Trails
MLS Listing ID 1064298
Sold Date 07/23/24
Style Ranch
Bedrooms 3
Full Baths 2
HOA Fees $40/ann
HOA Y/N true
Originating Board paar
Year Built 1990
Annual Tax Amount $1,778
Tax Year 2023
Lot Size 0.420 Acres
Acres 0.42
Property Description
Charming Luxury Home in Forest Trails. Discover the epitome of elegance and comfort at 1871 Forest View, a meticulously upgraded residence nestled in the prestigious Forest Trails subdivision in Prescott, AZ. This stunning corner lot home boasts a harmonious blend of luxury and practicality, making it a perfect sanctuary for discerning homeowners.As you step inside, you are greeted by a spacious, split floor plan that promises both privacy and a communal atmosphere, ideal for family gatherings. The home features impressive 9ft ceilings throughout, enhancing the sense of space and grandeur. The living area is adorned with a cozy gas fireplace, providing a warm ambiance during cooler evenings. Natural light streams in through new skylights, adding a bright and airy feel to the home.
Location
State AZ
County Yavapai
Rooms
Other Rooms Laundry Room
Basement None, Slab
Interior
Interior Features Ceiling Fan(s), Counters-Solid Srfc, Eat-in Kitchen, Formal Dining, Garage Door Opener(s), Kit/Din Combo, Kitchen Island, Live on One Level, Master On Main, Raised Ceilings 9+ft, Security System, Skylight(s), Smoke Detector(s), Walk-In Closet(s), Wash/Dry Connection
Heating Forced Air Gas, Forced Air
Cooling Ceiling Fan(s), Central Air
Flooring Laminate, Vinyl
Appliance Built-In Gas Oven, Cooktop, Dishwasher, Disposal, Gas Range, Microwave, Oven
Exterior
Exterior Feature Covered Deck, Dog Run, Driveway Concrete, Landscaping-Front, Native Species, Porch-Covered, Satellite Dish, Sprinkler/Drip, Storm Gutters
Garage Spaces 2.0
Utilities Available Electricity On-Site, Individual Meter, Natural Gas On-Site, Water - City, WWT - City Sewer
View Thumb Butte, Trees/Woods
Roof Type Composition
Total Parking Spaces 2
Building
Story 1
Structure Type Wood Frame
Others
Acceptable Financing Conventional, FHA, VA
Listing Terms Conventional, FHA, VA
Read Less

GET MORE INFORMATION




