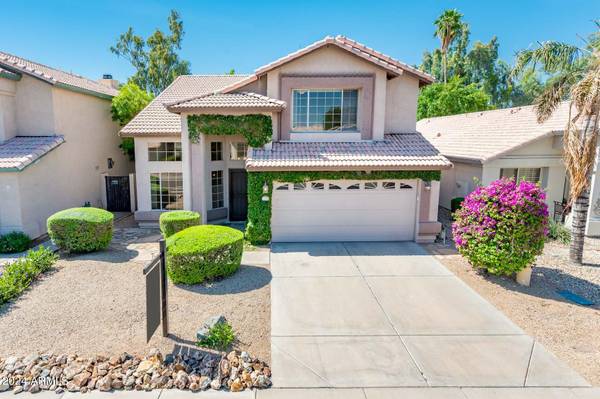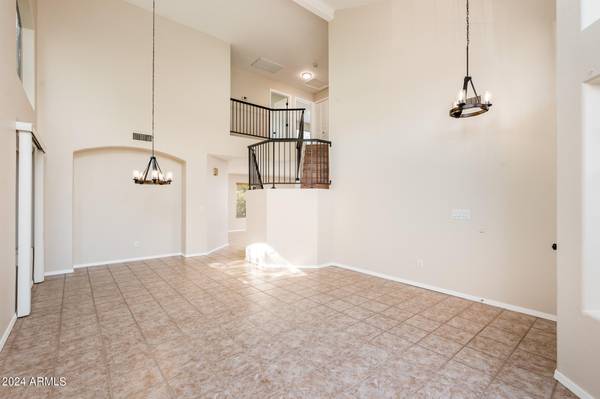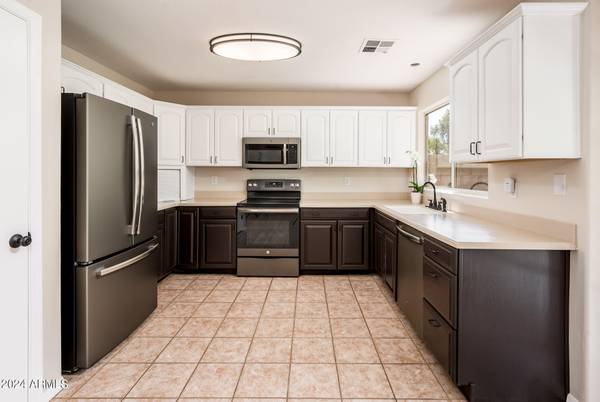For more information regarding the value of a property, please contact us for a free consultation.
143 W HELENA Drive Phoenix, AZ 85023
Want to know what your home might be worth? Contact us for a FREE valuation!

Our team is ready to help you sell your home for the highest possible price ASAP
Key Details
Sold Price $508,900
Property Type Single Family Home
Sub Type Single Family - Detached
Listing Status Sold
Purchase Type For Sale
Square Footage 1,942 sqft
Price per Sqft $262
Subdivision Bellvue
MLS Listing ID 6700274
Sold Date 07/19/24
Style Territorial/Santa Fe
Bedrooms 4
HOA Fees $25/mo
HOA Y/N Yes
Originating Board Arizona Regional Multiple Listing Service (ARMLS)
Year Built 1995
Annual Tax Amount $2,039
Tax Year 2023
Lot Size 5,134 Sqft
Acres 0.12
Property Description
Welcome to your 4 bed 2.5 bath clean & move-in ready home! Upgrades include: 2-tone lacquered cabinets, all GE appliances in fingerprint-resistant slate, Maytag washer/dryer, new light fixtures, newer vanities and flooring in baths, lacquered banisters plus freshly painted interior & garage, & front security screen door. HVAC is 2017 and well-serviced. Enjoy mature landscaping in front and back with trees/oleanders around back block wall perimeter for privacy, an enclosed garden area, sweet citrus, jasmine, banksia roses & grapevines. Large grass yard chosen for pets and improved safety. Within .5 to 1.0 mile are shops, 3 grocery stores, 4 banks & restaurants. Sidewalk leads to Petsmart and a walking/running path in Cave Creek wash. Easy access to I-17, SR-51 and SR-101. HOA is $27/mo.
Location
State AZ
County Maricopa
Community Bellvue
Direction Head west on Bell Road (0.2 mi). Head north onto N 3rd Avenue (0.3 mi). Head east onto W Helena Drive (0.1 mi). Property is on south side of street.
Rooms
Other Rooms Family Room
Master Bedroom Upstairs
Den/Bedroom Plus 4
Separate Den/Office N
Interior
Interior Features Upstairs, Eat-in Kitchen, 9+ Flat Ceilings, Vaulted Ceiling(s), Pantry, 3/4 Bath Master Bdrm, Double Vanity, High Speed Internet
Heating Natural Gas
Cooling Refrigeration, Ceiling Fan(s)
Flooring Carpet, Laminate, Tile
Fireplaces Number No Fireplace
Fireplaces Type None
Fireplace No
SPA None
Exterior
Exterior Feature Covered Patio(s)
Parking Features Dir Entry frm Garage, Electric Door Opener
Garage Spaces 2.0
Garage Description 2.0
Fence Block
Pool None
Utilities Available APS, SW Gas
Amenities Available Management, Rental OK (See Rmks)
Roof Type Tile
Private Pool No
Building
Lot Description Sprinklers In Rear, Desert Front, Grass Back, Auto Timer H2O Back
Story 2
Builder Name Unknown
Sewer Public Sewer
Water City Water
Architectural Style Territorial/Santa Fe
Structure Type Covered Patio(s)
New Construction No
Schools
Elementary Schools Cactus View Elementary School
Middle Schools Vista Verde Middle School
High Schools North Canyon High School
School District Paradise Valley Unified District
Others
HOA Name Bellvue
HOA Fee Include Maintenance Grounds
Senior Community No
Tax ID 208-10-130
Ownership Fee Simple
Acceptable Financing Conventional, FHA, VA Loan
Horse Property N
Listing Terms Conventional, FHA, VA Loan
Financing VA
Read Less

Copyright 2024 Arizona Regional Multiple Listing Service, Inc. All rights reserved.
Bought with Barrett Real Estate
GET MORE INFORMATION




