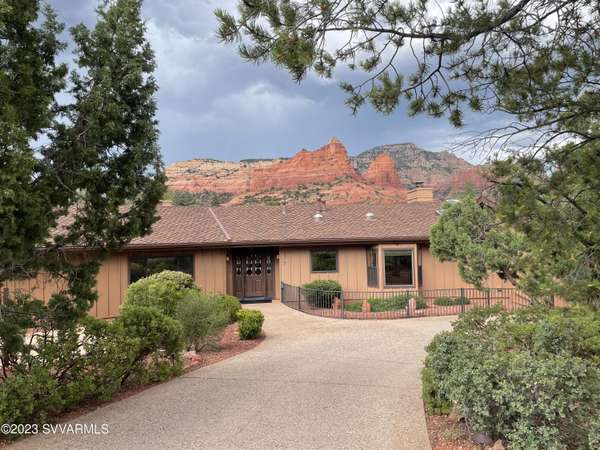For more information regarding the value of a property, please contact us for a free consultation.
375 Shadow Rock DR Drive Sedona, AZ 86336
Want to know what your home might be worth? Contact us for a FREE valuation!
Our team is ready to help you sell your home for the highest possible price ASAP
Key Details
Sold Price $1,390,000
Property Type Single Family Home
Sub Type Single Family Residence
Listing Status Sold
Purchase Type For Sale
Square Footage 2,665 sqft
Price per Sqft $521
Subdivision Shadow Rock
MLS Listing ID 533733
Sold Date 07/16/24
Style Ranch
Bedrooms 3
Full Baths 1
Three Quarter Bath 2
HOA Fees $5/ann
HOA Y/N true
Originating Board Sedona Verde Valley Association of REALTORS®
Year Built 1987
Annual Tax Amount $4,723
Lot Size 0.880 Acres
Acres 0.88
Property Description
**SIGNIFICANT PRICE REDUCTION MAY 2024**
Located within Shadow Estates. Lovingly maintained home and property on .88 acre inspires numerous development options and expansions. Ideal as a 2nd home, long term investment or primary residence. 2,665' sq. ft. floor plan features vaulted ceilings, 3 bedrooms with 3 en-suite baths, updated appliances, cabinetry and closet organizers. Expansive decking adjoining house and patios invite year-round outdoor living and entertaining among the red rocks and forest. Enjoy the cool summer nights in the Sedona desert. Marvel at the night sky as an International Dark Sky community. Extensive hiking trails and National Forest are within walking distance. Shopping, restaurants, Whole Foods Market and numerous other options for recreation are nearby.
Location
State AZ
County Yavapai
Community Shadow Rock
Direction 89A to Soldiers Pass Road. Second Shadow Rock make a left and home will be on your right.
Interior
Interior Features Garage Door Opener, Breakfast Nook, Kitchen/Dining Combo, Cathedral Ceiling(s), Great Room, Walk-In Closet(s), Level Entry, Breakfast Bar, Walk-in Pantry
Heating Forced Gas
Cooling Central Air, Ceiling Fan(s)
Fireplaces Type Gas
Window Features Double Glaze,Tinted Windows,Pleated Shades,Vertical Blinds
Laundry Washer Hookup, Gas Dryer Hookup
Exterior
Exterior Feature Open Deck
Parking Features 3 or More
Garage Spaces 2.0
View Mountain(s), Panoramic, None
Accessibility None
Total Parking Spaces 2
Building
Lot Description Many Trees, Rock Outcropping
Foundation Stem Wall
Architectural Style Ranch
Level or Stories Level Entry
Others
Pets Allowed Domestics
Tax ID 40822266
Security Features Smoke Detector,Security
Acceptable Financing Cash to New Loan, Cash
Listing Terms Cash to New Loan, Cash
Read Less
GET MORE INFORMATION




