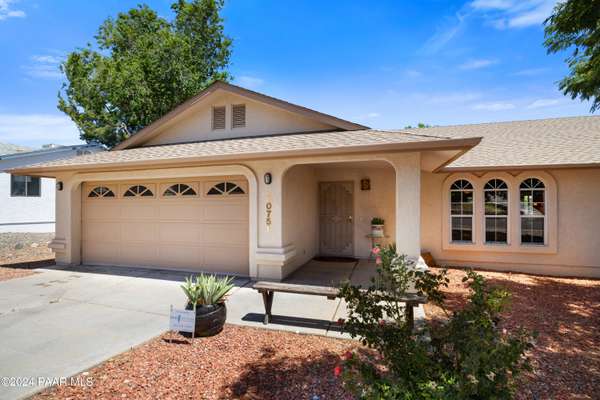Bought with RE/MAX Mountain Properties
For more information regarding the value of a property, please contact us for a free consultation.
10751 E Oxbow DR Dewey-humboldt, AZ 86327
Want to know what your home might be worth? Contact us for a FREE valuation!

Our team is ready to help you sell your home for the highest possible price ASAP
Key Details
Sold Price $452,700
Property Type Single Family Home
Sub Type Site Built Single Family
Listing Status Sold
Purchase Type For Sale
Square Footage 1,888 sqft
Price per Sqft $239
Subdivision Prescott Country Club
MLS Listing ID 1064916
Sold Date 07/17/24
Style Ranch
Bedrooms 3
Full Baths 1
Three Quarter Bath 1
HOA Fees $4/ann
HOA Y/N true
Originating Board paar
Year Built 1996
Annual Tax Amount $1,810
Tax Year 2023
Lot Size 8,276 Sqft
Acres 0.19
Property Description
Welcome to your perfect home in the picturesque Prescott Country Club! This wonderful property offers everything you've been searching for: a spacious 3 bedroom, 2 bathroom haven with a 2 car garage nestled on a corner lot. Equipped with solar panels, this home not only offers eco-friendly living but also provides the convenience of a fixed monthly payment, allowing you to enjoy significant savings on energy costs year-round. The heart of the home features a separate family room adorned with a cozy gas fireplace, perfect for intimate gatherings or relaxing evenings. Prepare to be captivated by the mountain views visible from the expansive deck and a convenient shed for storage. This is a good opportunity to own a home in the sought after community of the Prescott Country Club!
Location
State AZ
County Yavapai
Rooms
Other Rooms Family Room, Laundry Room
Basement Slab
Interior
Interior Features Ceiling Fan(s), Gas Fireplace, Garage Door Opener(s), Laminate Counters, Liv/Din Combo, Live on One Level, Master On Main, Raised Ceilings 9+ft, Security System, Skylight(s), Smoke Detector(s), Walk-In Closet(s), Wash/Dry Connection
Heating Forced Air Gas, Natural Gas
Cooling Ceiling Fan(s), Central Air
Flooring Carpet, Laminate
Appliance Dishwasher, Disposal, Dryer, Electric Range, Microwave, Refrigerator, Washer
Exterior
Exterior Feature Covered Deck, Driveway Concrete, Fence - Backyard, Landscaping-Front, Landscaping-Rear, Level Entry, Screens/Sun Screens, Shed(s), Sprinkler/Drip, Storm Gutters
Garage Spaces 2.0
Utilities Available Cable TV On-Site, Electricity On-Site, Natural Gas On-Site, Sol/Gen/Wnd, Underground Utilities, Water - City, WWT - Septic Conv
View Bradshaw Mountain, Mountain(s)
Roof Type Composition
Total Parking Spaces 2
Building
Story 1
Structure Type Wood Frame,Stucco
Others
Acceptable Financing Cash, Conventional, FHA, VA
Listing Terms Cash, Conventional, FHA, VA
Read Less

GET MORE INFORMATION




