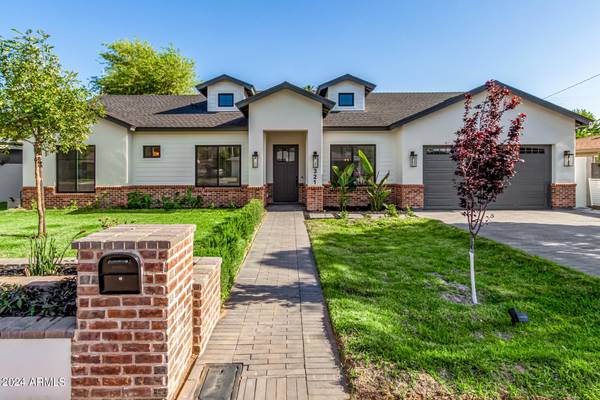For more information regarding the value of a property, please contact us for a free consultation.
321 W ALICE Avenue Phoenix, AZ 85021
Want to know what your home might be worth? Contact us for a FREE valuation!

Our team is ready to help you sell your home for the highest possible price ASAP
Key Details
Sold Price $1,128,000
Property Type Single Family Home
Sub Type Single Family - Detached
Listing Status Sold
Purchase Type For Sale
Square Footage 2,450 sqft
Price per Sqft $460
Subdivision Martha Ann Estates
MLS Listing ID 6703792
Sold Date 07/23/24
Style Ranch
Bedrooms 4
HOA Y/N No
Originating Board Arizona Regional Multiple Listing Service (ARMLS)
Year Built 2021
Annual Tax Amount $4,753
Tax Year 2023
Lot Size 8,668 Sqft
Acres 0.2
Property Description
Ground-up Custom Home completed Dec 2021, NOT a fix-and-flip, in the coveted ''Between the 7s'' of Uptown Phoenix! Every detail was thoughtfully considered; a modern floor plan boasting a 13' vaulted Great Room with faux wood beam and gas fireplace (10' ceilings in the balance of the home), 8' solid-core interior doors, 7'' baseboards, and enviable millwork in the Great Room, flexible Dining/Den, and Primary Bedroom. The Gourmet Kitchen showcases a 36'' Gas Cooktop, cast iron apron sink, marble backsplash, convenient pot filler, soft-close doors and drawers, and quartz counters, which run throughout the home. Expansive bedrooms, 3 of which have en suite baths; all 4 full bathrooms have gorgeous tile surrounds. Escape to your Primary Suite complete with a private patio, free-standing tub, and stunning shower! The interior is rounded out with a massive pantry, custom boot bench, and spacious laundry with cabinets and a sink. Outside, enjoy an irrigated lot with lush lawns and mature Ficus, Kitchenaid BBQ Island, and a separate ramada - with ample room to design your dream pool if you desire! Upscale paver driveway, walkway and patios for the final touch of elegance. Energy efficiency is the best feature of a newer-built home - benefit from cathedralized spray foam insulation, Andersen Doors and Windows, tankless gas water heater, LED recessed cans throughout, and a 14 SEER Trane HVAC system with Wi-Fi thermostat. 2023 electric bills totaled $1,981.
This spectacular home is walking distance to top restaurants like OHSO, Timo, The Vig, Sushi Friend and more - walk/bike the canal system, or meander down shady Murphy's Bridle Path. Minutes to North Mountain for hikers!
Location
State AZ
County Maricopa
Community Martha Ann Estates
Direction Head south on N Central Ave, Turn right onto W Orchid Ln, Turn right onto N 3rd Ave, Turn left onto W Alice Ave. The property will be on the left.
Rooms
Other Rooms Great Room
Master Bedroom Split
Den/Bedroom Plus 5
Separate Den/Office Y
Interior
Interior Features Breakfast Bar, 9+ Flat Ceilings, No Interior Steps, Vaulted Ceiling(s), Kitchen Island, Double Vanity, Full Bth Master Bdrm, Separate Shwr & Tub, High Speed Internet
Heating Electric, Natural Gas
Cooling Refrigeration, Ceiling Fan(s)
Flooring Carpet, Tile
Fireplaces Type 1 Fireplace, Living Room
Fireplace Yes
Window Features Dual Pane,Low-E,Vinyl Frame
SPA None
Exterior
Exterior Feature Gazebo/Ramada
Parking Features Dir Entry frm Garage, Electric Door Opener
Garage Spaces 2.0
Garage Description 2.0
Fence Block
Pool None
Landscape Description Flood Irrigation
Utilities Available APS, SW Gas
Amenities Available None
Roof Type Composition
Accessibility Accessible Hallway(s)
Private Pool No
Building
Lot Description Grass Front, Grass Back, Flood Irrigation
Story 1
Builder Name Unknown
Sewer Public Sewer
Water City Water
Architectural Style Ranch
Structure Type Gazebo/Ramada
New Construction No
Schools
Elementary Schools Richard E Miller School
Middle Schools Royal Palm Middle School
High Schools Sunnyslope Elementary School
School District Glendale Union High School District
Others
HOA Fee Include No Fees
Senior Community No
Tax ID 160-61-018
Ownership Fee Simple
Acceptable Financing Conventional, FHA, VA Loan
Horse Property N
Listing Terms Conventional, FHA, VA Loan
Financing Conventional
Special Listing Condition N/A, Owner/Agent
Read Less

Copyright 2024 Arizona Regional Multiple Listing Service, Inc. All rights reserved.
Bought with Arizona Best Real Estate
GET MORE INFORMATION




