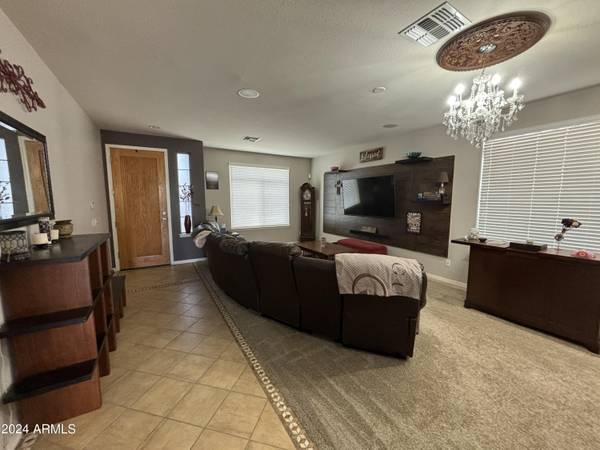For more information regarding the value of a property, please contact us for a free consultation.
4626 W Rolling Rock Drive Anthem, AZ 85086
Want to know what your home might be worth? Contact us for a FREE valuation!

Our team is ready to help you sell your home for the highest possible price ASAP
Key Details
Sold Price $570,000
Property Type Single Family Home
Sub Type Single Family - Detached
Listing Status Sold
Purchase Type For Sale
Square Footage 3,097 sqft
Price per Sqft $184
Subdivision Anthem West
MLS Listing ID 6701553
Sold Date 07/15/24
Bedrooms 4
HOA Fees $96/qua
HOA Y/N Yes
Originating Board Arizona Regional Multiple Listing Service (ARMLS)
Year Built 2004
Annual Tax Amount $2,664
Tax Year 2023
Lot Size 7,047 Sqft
Acres 0.16
Property Description
This former model home boasts 4 bedrooms, 3 bathrooms, and 3,097 sf spread throughout a living and family room floorplan. The kitchen features granite counter tops, dark colored cabinets, tiled backsplash, an island, room for a breakfast table, and a walk-in pantry. The family room features a media wall with plenty of niches, and a gas fireplace. You will also find one bedroom, one full bathroom, and a walk-in closet near the stairs. After walking upstairs, you will discover a HUGE master bedroom suite! The master bathroom contains a large walk-in closet, a separate jetted garden bathtub and shower, dual vanities, and a linen closet. The master bedroom features a private exit to the balcony overlooking the back yard and some gorgeous mountain views! MORE DESCRITPTION... Upstairs also features 2 side bedrooms, a loft, and the hall bathroom. The sellers also left one original mural painting that the builder added to this model when they were first selling this subdivision. See if you can find it while you view this home!
Outside is nothing short of paradise! The back yard is elegantly situated around the pool and it's water features. The covered patio has a built-in BBQ and a pergola for some additional shade. This home has no neighbor behind it as the view fencing allows you to see the glorious mountains and amazing sunsets your family will talk about for years.
This home is just a few lots away from the raw desert where many use for trail running and motorcycle/UTV riding. You will also live about 30 minutes away from Lake Pleasant for those boaters. Oh, did I mention that the sellers fit their 21' boat in the garage? Oh yeah, the 2.5 car garage also has its own AC system as the home was originally a model! Where else are you going to find that?
We haven't even touched on the access you will have to ALL of Anthem's amenities. Specifically the Anthem Community Center where you will find a water park, a separate lap pool with 2 diving boards, a large BBQ area that residents can rent out for parties, tennis courts, newly added pickle ball courts, and a sand volley ball court. That is just what is on the outside! Inside you will find a large gym with free weights, machines, cardio machines, basketball courts, a climbing wall, games for the kids, and so much more!
Location
State AZ
County Maricopa
Community Anthem West
Direction West on Anthem Way - South on 46th Ave - West on Rolling Rock Dr to property
Rooms
Other Rooms Loft, Family Room
Master Bedroom Split
Den/Bedroom Plus 5
Separate Den/Office N
Interior
Interior Features Upstairs, Eat-in Kitchen, Breakfast Bar, 9+ Flat Ceilings, Kitchen Island, Pantry, Double Vanity, Full Bth Master Bdrm, Separate Shwr & Tub, Tub with Jets, Granite Counters
Heating Natural Gas
Cooling Refrigeration, Ceiling Fan(s)
Flooring Carpet, Tile
Fireplaces Type 1 Fireplace, Family Room, Gas
Fireplace Yes
SPA None
Laundry WshrDry HookUp Only
Exterior
Exterior Feature Balcony, Covered Patio(s), Patio, Built-in Barbecue
Parking Features Dir Entry frm Garage, Electric Door Opener
Garage Spaces 2.5
Garage Description 2.5
Fence Block, Wrought Iron
Pool Play Pool, Private
Community Features Pickleball Court(s), Community Pool, Tennis Court(s), Playground, Biking/Walking Path, Clubhouse, Fitness Center
Utilities Available APS, SW Gas
Amenities Available Management, Rental OK (See Rmks)
View Mountain(s)
Roof Type Tile
Private Pool Yes
Building
Lot Description Sprinklers In Rear, Sprinklers In Front, Desert Back, Desert Front, Auto Timer H2O Front, Auto Timer H2O Back
Story 2
Builder Name Engle Homes
Sewer Public Sewer
Water City Water
Structure Type Balcony,Covered Patio(s),Patio,Built-in Barbecue
New Construction No
Schools
Elementary Schools Other
Middle Schools Other
High Schools Other
School District Deer Valley Unified District
Others
HOA Name APCA
HOA Fee Include Maintenance Grounds
Senior Community No
Tax ID 203-04-027
Ownership Fee Simple
Acceptable Financing Conventional, FHA, VA Loan
Horse Property N
Listing Terms Conventional, FHA, VA Loan
Financing Cash
Read Less

Copyright 2024 Arizona Regional Multiple Listing Service, Inc. All rights reserved.
Bought with HomeSmart Fine Homes and Land
GET MORE INFORMATION




