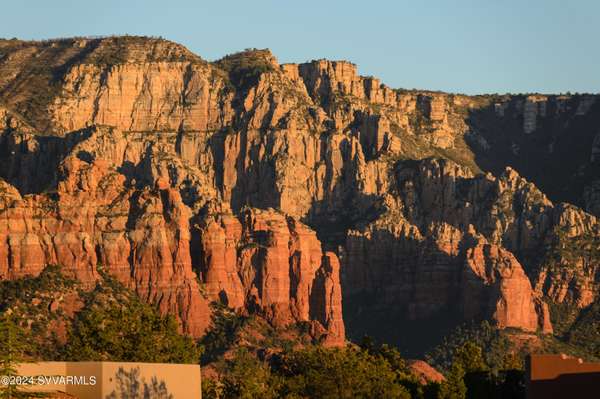For more information regarding the value of a property, please contact us for a free consultation.
207 Calle Diamante Sedona, AZ 86336
Want to know what your home might be worth? Contact us for a FREE valuation!
Our team is ready to help you sell your home for the highest possible price ASAP
Key Details
Sold Price $1,569,000
Property Type Single Family Home
Sub Type Single Family Residence
Listing Status Sold
Purchase Type For Sale
Square Footage 3,260 sqft
Price per Sqft $481
Subdivision Casa Contenta 1 & 2
MLS Listing ID 535742
Sold Date 07/15/24
Style Contemporary,Southwest
Bedrooms 3
Full Baths 2
Half Baths 1
HOA Fees $300/mo
HOA Y/N true
Originating Board Sedona Verde Valley Association of REALTORS®
Year Built 2006
Annual Tax Amount $9,334
Lot Size 7,840 Sqft
Acres 0.18
Property Description
Red Rock Views From this Contemporary Southwest House in the Desirable Gated Community of Casa Contenta. Four Patios Provide Space to Entertain While Watching the Rocks Change Color. The House is Positioned on the Lot to Provide Privacy and the Best Red Rock & Mountain Views. Large Gourmet Kitchen with Stainless Viking Appliances, Dishwasher, Six-Burner Gas Range/Oven, Large Walk-in Pantry With Access to Private Back Patio. Granite Counters & Alder Cabinetry, a Chef's Dream. Stunning Chiseled-Edged Noche Travertine Flooring Throughout. Two Way Stacked Stone Gas Fireplace. Large Seamless Windows in Living Room, Dining Room & Primary Bedroom. Large Primary Suite has Floor to Ceiling Slate Gas Fireplace, Seamless Windows Capture Dramatic Red Rock Views. Beautiful Stone Bathrooms with Oversized Showers and Jetted Tub. The Elevator Offers Access from the Garage to the Primary Suite. The Case Contenta Community has a Pool, Spa, Two Pickle ball Courts, Tennis Court and a Clubhouse. Located in West Sedona, the Best Hiking and Shopping are Minutes Away.
Location
State AZ
County Yavapai
Community Casa Contenta 1 & 2
Direction Hwy 89A to Soldiers Pass Road, Right on Calle Diamante to Gate, Home is on the Left.
Interior
Interior Features Garage Door Opener, Whirlpool, Recirculating HotWtr, Other, Cathedral Ceiling(s), Ceiling Fan(s), Great Room, Walk-In Closet(s), With Bath, Separate Tub/Shower, Open Floorplan, Split Bedroom, Main Living 1st Lvl, Breakfast Bar, Kitchen Island, Study/Den/Library, Walk-in Pantry, Elevator
Heating Forced Air, Forced Gas
Cooling Central Air, Ceiling Fan(s)
Fireplaces Type Gas
Window Features Double Glaze,Screens,Drapes,Vertical Blinds
Exterior
Exterior Feature Open Deck, Spa/Hot Tub, Landscaping, Sprinkler/Drip, Rain Gutters, Open Patio, Tennis Court(s), Other
Parking Features 3 or More
Community Features Gated
Amenities Available Pool, Clubhouse
View Mountain(s), Panoramic, None
Accessibility None
Building
Lot Description Sprinkler, Red Rock, Many Trees, Views, Rock Outcropping
Story Multi/Split
Foundation Stem Wall
Builder Name Torel
Architectural Style Contemporary, Southwest
Level or Stories Split Level, Living 1st Lvl
Others
Pets Allowed Domestics
Tax ID 40846005
Security Features Smoke Detector,Security
Acceptable Financing Cash to New Loan, Cash
Listing Terms Cash to New Loan, Cash
Read Less
GET MORE INFORMATION




