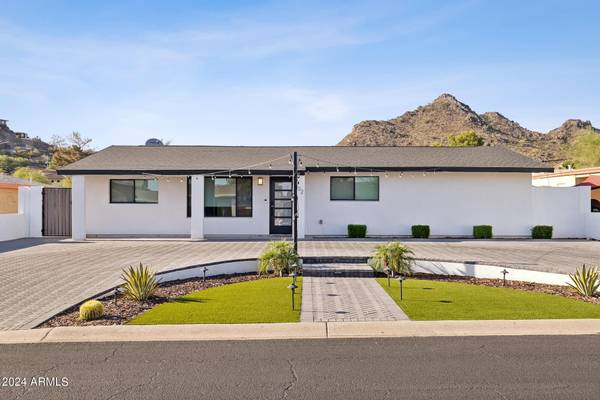For more information regarding the value of a property, please contact us for a free consultation.
1432 E GRISWOLD Road Phoenix, AZ 85020
Want to know what your home might be worth? Contact us for a FREE valuation!

Our team is ready to help you sell your home for the highest possible price ASAP
Key Details
Sold Price $775,000
Property Type Single Family Home
Sub Type Single Family - Detached
Listing Status Sold
Purchase Type For Sale
Square Footage 2,226 sqft
Price per Sqft $348
Subdivision Dreamy Draw Homes Tr A & Lots 1-27
MLS Listing ID 6713956
Sold Date 07/09/24
Bedrooms 3
HOA Y/N No
Originating Board Arizona Regional Multiple Listing Service (ARMLS)
Year Built 1961
Annual Tax Amount $3,059
Tax Year 2023
Lot Size 8,315 Sqft
Acres 0.19
Property Sub-Type Single Family - Detached
Property Description
This fully remodeled mid-century modern home in Phoenix's 85020 zip code offers 3 bedrooms, 3 bathrooms, a fireplace, pool, and heated spa. Enjoy easy access to Loop 101, SR 51, Downtown Phoenix, and Biltmore for shopping and dining. The open floor plan features a chef's kitchen with white cabinetry, a large island, dual ovens, gas cooktop, Sub-Zero refrigerator, and gold accents. Additional space can be used as a dining room, game room, or hobby room. The backyard includes a mountain view, swimming oasis, putting green, and wall mural. The primary suite has a walk-in closet, soaking tub, walk-in shower, dual sinks, and private backyard entrance. Completely remodeled in 2021, the home has new plumbing, electrical, roof, and AC.
Location
State AZ
County Maricopa
Community Dreamy Draw Homes Tr A & Lots 1-27
Direction Go north on 16th street. Take immediate right continuing on 16th street. Turn left on Griswold. House is on the right.
Rooms
Other Rooms Guest Qtrs-Sep Entrn, Family Room
Master Bedroom Not split
Den/Bedroom Plus 3
Separate Den/Office N
Interior
Interior Features Eat-in Kitchen, No Interior Steps, Roller Shields, Kitchen Island, Pantry, 2 Master Baths, Double Vanity, Full Bth Master Bdrm, Separate Shwr & Tub, High Speed Internet
Heating Natural Gas
Cooling Refrigeration, Ceiling Fan(s)
Flooring Concrete
Fireplaces Type 1 Fireplace, Family Room
Fireplace Yes
Window Features Dual Pane
SPA Heated
Exterior
Exterior Feature Circular Drive, Patio
Parking Features Rear Vehicle Entry, RV Gate
Fence Block
Pool Private
Utilities Available APS, SW Gas
Amenities Available None
View Mountain(s)
Roof Type Composition
Private Pool Yes
Building
Lot Description Synthetic Grass Frnt, Synthetic Grass Back
Story 1
Builder Name unknown
Sewer Public Sewer
Water City Water
Structure Type Circular Drive,Patio
New Construction No
Schools
Elementary Schools Desert View Elementary School
Middle Schools Royal Palm Middle School
High Schools Greenway High School
School District Glendale Union High School District
Others
HOA Fee Include No Fees
Senior Community No
Tax ID 160-12-024
Ownership Fee Simple
Acceptable Financing Conventional, FHA, Lease Purchase, VA Loan
Horse Property N
Listing Terms Conventional, FHA, Lease Purchase, VA Loan
Financing Conventional
Read Less

Copyright 2025 Arizona Regional Multiple Listing Service, Inc. All rights reserved.
Bought with A.Z. & Associates



