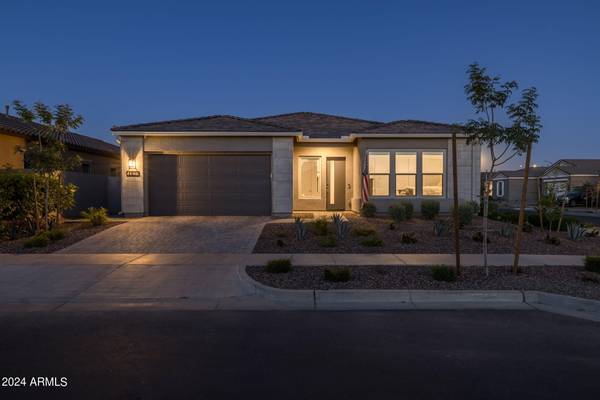For more information regarding the value of a property, please contact us for a free consultation.
4831 S ORBIT -- Mesa, AZ 85212
Want to know what your home might be worth? Contact us for a FREE valuation!

Our team is ready to help you sell your home for the highest possible price ASAP
Key Details
Sold Price $840,000
Property Type Single Family Home
Sub Type Single Family - Detached
Listing Status Sold
Purchase Type For Sale
Square Footage 2,703 sqft
Price per Sqft $310
Subdivision Eastmark Du 3/4 North Phase 1
MLS Listing ID 6699312
Sold Date 07/10/24
Style Ranch
Bedrooms 3
HOA Fees $118/mo
HOA Y/N Yes
Originating Board Arizona Regional Multiple Listing Service (ARMLS)
Year Built 2023
Annual Tax Amount $1,445
Tax Year 2023
Lot Size 10,593 Sqft
Acres 0.24
Property Sub-Type Single Family - Detached
Property Description
Welcome to your private retreat! This like new well-maintained home located in the desirable Eastmark Community. Amazing amenities with fishing lake walking/biking areas, disc golf, playgrounds and community events are offered in this planned community. Home is one level, with an open floor plan, 3 bedrooms, 2.5 bathrooms, bonus/flex room and den/office with abundance of natural light and double doors. Kitchen offers ample cabinets, quartz countertops, an oversized island, large walk-in pantry, gas stove, reverse osmosis, water softener and more!
The private backyard is a true paradise! Enjoy the firepit on cooler evenings, and the pebble tech heated pool and spa on swim days. Or enjoy grilling on the Chefs custom designed kitchen with pergola, misters, and high-end BBQ. Don't miss this! Home also features 10' ceilings with 8' interior doors, 4 1/4'' baseboards, paver drive with added pavers for garbage can storage and walkway. Dual sinks at master bath, executive height for shaker cabinetry throughout home. High end BBQ is Coyote brand also kitchen has dual side burner, mini fridge, storage and drawers. Misters and rain gutters less than a year old.
Pentair system for pool. Have small children? Home also features pool safety to Mesa code with alarms on doors. Home is move in READY!
Location
State AZ
County Maricopa
Community Eastmark Du 3/4 North Phase 1
Direction Off of Ellsworth take Point Twenty Two turn on left on S Copernicus, left on E Solina Avenue, right on S Orbit. First house on the corner.
Rooms
Other Rooms Great Room, BonusGame Room
Den/Bedroom Plus 5
Separate Den/Office Y
Interior
Interior Features Eat-in Kitchen, Breakfast Bar, 9+ Flat Ceilings, Drink Wtr Filter Sys, Kitchen Island, Pantry, Double Vanity, Full Bth Master Bdrm, Separate Shwr & Tub, High Speed Internet
Heating Natural Gas
Cooling Refrigeration
Flooring Carpet, Tile
Fireplaces Type Fire Pit
Fireplace Yes
Window Features Dual Pane
SPA Above Ground,Heated,Private
Laundry WshrDry HookUp Only
Exterior
Exterior Feature Covered Patio(s), Gazebo/Ramada, Misting System, Private Yard, Built-in Barbecue
Parking Features Electric Door Opener
Garage Spaces 2.0
Garage Description 2.0
Fence Block
Pool Fenced, Heated, Private
Community Features Community Pool Htd, Community Pool, Playground, Biking/Walking Path, Clubhouse
Utilities Available City Electric, SRP, SW Gas
Amenities Available Management
Roof Type Tile
Private Pool Yes
Building
Lot Description Corner Lot, Desert Front, Gravel/Stone Back, Auto Timer H2O Front, Auto Timer H2O Back
Story 1
Builder Name Ashton Woods
Sewer Public Sewer
Water City Water
Architectural Style Ranch
Structure Type Covered Patio(s),Gazebo/Ramada,Misting System,Private Yard,Built-in Barbecue
New Construction No
Schools
Elementary Schools Queen Creek Elementary School
Middle Schools Queen Creek Middle School
High Schools Queen Creek High School
School District Queen Creek Unified District
Others
HOA Name Eastmark Residential
HOA Fee Include Other (See Remarks)
Senior Community No
Tax ID 312-16-632
Ownership Fee Simple
Acceptable Financing Conventional, FHA
Horse Property N
Listing Terms Conventional, FHA
Financing Conventional
Read Less

Copyright 2025 Arizona Regional Multiple Listing Service, Inc. All rights reserved.
Bought with eXp Realty



