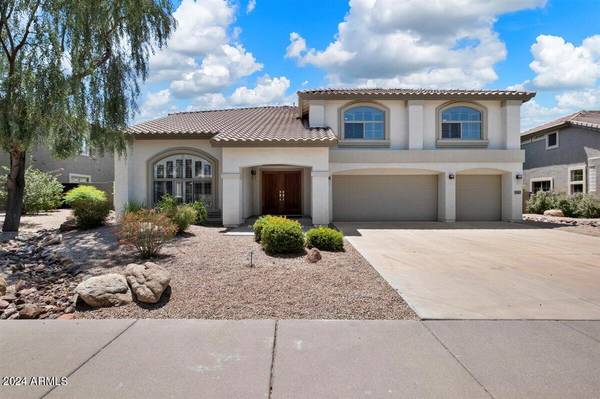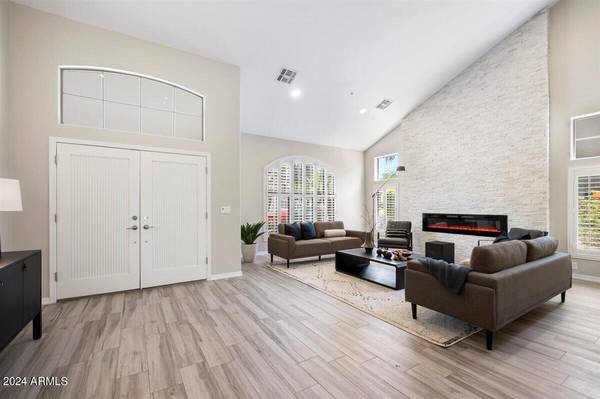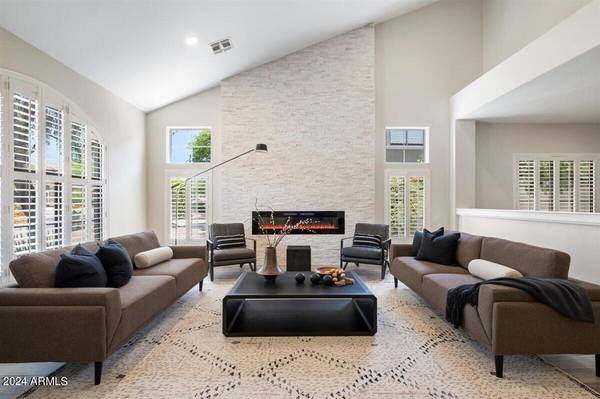For more information regarding the value of a property, please contact us for a free consultation.
7623 E TAILFEATHER Drive Scottsdale, AZ 85255
Want to know what your home might be worth? Contact us for a FREE valuation!

Our team is ready to help you sell your home for the highest possible price ASAP
Key Details
Sold Price $1,700,000
Property Type Single Family Home
Sub Type Single Family - Detached
Listing Status Sold
Purchase Type For Sale
Square Footage 4,461 sqft
Price per Sqft $381
Subdivision Grayhawk Parcel 1D (B), Montevina
MLS Listing ID 6709556
Sold Date 07/03/24
Bedrooms 5
HOA Fees $81/qua
HOA Y/N Yes
Originating Board Arizona Regional Multiple Listing Service (ARMLS)
Year Built 1998
Annual Tax Amount $6,205
Tax Year 2023
Lot Size 10,540 Sqft
Acres 0.24
Property Sub-Type Single Family - Detached
Property Description
Experience the height of elegance and modern living in Grayhawk's premier community of Montevina! This fully updated and remodeled turnkey executive home features 5 bedrooms, 3.5 bathrooms, and a 3-car garage, encompassing 4,464 square feet of unmatched luxury, ready for immediate move-in. Sophisticated Living Spaces - Both the living room and family room boast 16-foot floor-to-ceiling stacked stone walls with linear fireplaces, creating dramatic focal points. Enjoy the convenience of Hunter Douglas electronic blinds in the kitchen and family room, paired with high-end plantation shutters on all other windows.
Gourmet Kitchen & Elegant Updates - Step into your gourmet kitchen, featuring GE Profile stainless steel appliances, including a 5-burner gas cooktop set in a sleek quartz island. Abundant cabinetry and storage options complement the kitchen's view of the resort-style backyard. Luxurious Master Suite - The master bedroom is an incredible retreat offering dual closets, an extended seating area, and a barn door entrance to your luxurious ensuite. The master bathroom provides a serene escape with full-wall tile, a soaking clawfoot tub, and a glass-enclosed shower. A striking oversized backlit mirror and dramatic octagon backsplash enhance the luxurious feel. Modern Bathrooms - All other bathrooms feature backlit mirrors, floor-to-ceiling bathtub tile with recessed niches, Kohler toilets and faucets, and new quartz countertops and sinks. Versatile Living Spaces - Three additional upstairs bedrooms are generously sized with large closets. An oversized loft offers endless possibilities, from a children's play area to a dedicated theater room, extended office space, or additional family room. A downstairs bedroom (or office) with an ensuite bathroom allows for multigenerational living or extended guest comfort, ensuring separation and privacy from the main bedrooms and living areas upstairs. Resort-Style Backyard - The backyard is an oasis featuring a large boulder waterfall, a perfectly sized pebble-tech pool, and a custom safety fence for peace of mind. Enjoy a custom-made putting green, artificial turf, mature trees, and fruit trees, creating a private yet open atmosphere for outdoor living. Low-maintenance landscaping ensures you spend more time enjoying your surroundings. Efficiency & Peace of Mind - Two updated HVAC systems keep the home cool and efficient throughout the summer. All roof areas have been updated, and a transferable warranty offers long-term peace of mind. Modern Style & Comfort - This home boasts full tile flooring in all high-traffic areas and brand-new plush carpeting elsewhere else. Every surface, from the ceilings to the baseboards, has been adorned with custom Sherwin Williams paint, extending even to the 3-car garage with brand new epoxy floors. Enjoy the comfort of all-new LED recessed lighting, modern ceiling fans, and updated switches with dimmers throughout the home. This turnkey executive home is truly unparalleled in its offerings. Come fall in love with your new dream home today!
Location
State AZ
County Maricopa
Community Grayhawk Parcel 1D (B), Montevina
Direction North to Grayhawk Dr and turn left. Go to 76th Way and turn right. Take a right and follow the road as it turns left until Tailfeather Dr. Turn left and you'll see your new home on the left!
Rooms
Other Rooms Loft, Family Room
Master Bedroom Split
Den/Bedroom Plus 6
Separate Den/Office N
Interior
Interior Features Other, Upstairs, Eat-in Kitchen, 9+ Flat Ceilings, Fire Sprinklers, Soft Water Loop, Vaulted Ceiling(s), Kitchen Island, Double Vanity, Full Bth Master Bdrm, Separate Shwr & Tub, High Speed Internet
Heating Natural Gas
Cooling Refrigeration, Programmable Thmstat, Ceiling Fan(s)
Flooring Carpet, Tile
Fireplaces Type Other (See Remarks), 2 Fireplace, Family Room, Living Room
Fireplace Yes
Window Features Dual Pane
SPA None
Laundry WshrDry HookUp Only
Exterior
Exterior Feature Covered Patio(s), Playground, Patio
Parking Features Electric Door Opener
Garage Spaces 3.0
Garage Description 3.0
Fence Block, Wrought Iron
Pool Play Pool, Variable Speed Pump, Fenced, Private
Community Features Pickleball Court(s), Near Bus Stop, Golf, Tennis Court(s), Playground, Biking/Walking Path
Utilities Available APS, SW Gas
Amenities Available Management
View Mountain(s)
Roof Type Tile
Private Pool Yes
Building
Lot Description Sprinklers In Rear, Sprinklers In Front, Desert Back, Desert Front, Cul-De-Sac, Synthetic Grass Back, Auto Timer H2O Front, Auto Timer H2O Back
Story 2
Builder Name Hancock Homes
Sewer Sewer in & Cnctd, Public Sewer
Water City Water
Structure Type Covered Patio(s),Playground,Patio
New Construction No
Schools
Elementary Schools Grayhawk Elementary School
Middle Schools Explorer Middle School
High Schools Pinnacle High School
School District Paradise Valley Unified District
Others
HOA Name Grayhawk
HOA Fee Include Maintenance Grounds,Street Maint
Senior Community No
Tax ID 212-36-565
Ownership Fee Simple
Acceptable Financing Conventional, 1031 Exchange, FHA, Lease Option, Lease Purchase, VA Loan
Horse Property N
Listing Terms Conventional, 1031 Exchange, FHA, Lease Option, Lease Purchase, VA Loan
Financing Conventional
Read Less

Copyright 2025 Arizona Regional Multiple Listing Service, Inc. All rights reserved.
Bought with RE/MAX Fine Properties



