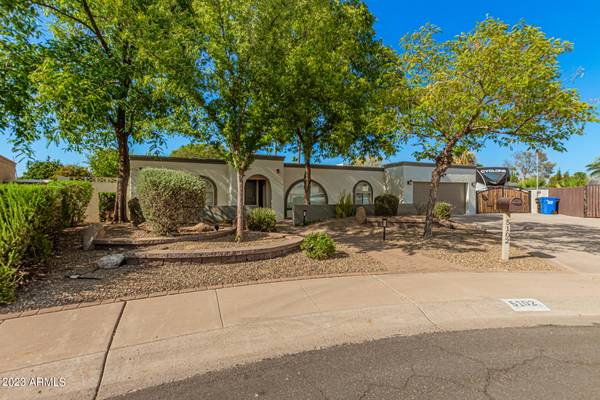For more information regarding the value of a property, please contact us for a free consultation.
5102 E LARKSPUR Drive Scottsdale, AZ 85254
Want to know what your home might be worth? Contact us for a FREE valuation!

Our team is ready to help you sell your home for the highest possible price ASAP
Key Details
Sold Price $1,005,200
Property Type Single Family Home
Sub Type Single Family - Detached
Listing Status Sold
Purchase Type For Sale
Square Footage 2,244 sqft
Price per Sqft $447
Subdivision Cactus Glen 2
MLS Listing ID 6683780
Sold Date 07/02/24
Bedrooms 4
HOA Y/N No
Originating Board Arizona Regional Multiple Listing Service (ARMLS)
Year Built 1978
Annual Tax Amount $4,058
Tax Year 2023
Lot Size 0.327 Acres
Acres 0.33
Property Description
Here it is! This newly remodeled home is the epitome of luxury living, offering your very own private retreat in Paradise Valley. This property has been upgraded with a new walk-in shower, a stunning stone vanity with designer backsplash in the owners suite, dual closets, smooth wall texture throughout, new baseboards and trim, new can lighting, new kitchen island with Dekton countertops, open shelving, beautiful new kitchen cabinetry and a guest bathroom update. This home boasts new interior and exterior paint, new appliances throughout, a heated diving pool with new pump and heater, built-in BBQ perfect for entertaining and an RV gate. Located in a NO HOA neighborhood in the heart of the valley with easy access to top-rated restaurants and premier shopping centers.
Location
State AZ
County Maricopa
Community Cactus Glen 2
Direction Directions: West on Sweetwater to 50th Place Left (south) on 50th Place to Larkspur Left (east)) to property
Rooms
Other Rooms Library-Blt-in Bkcse, Family Room
Master Bedroom Split
Den/Bedroom Plus 5
Separate Den/Office N
Interior
Interior Features Eat-in Kitchen, Breakfast Bar, Pantry, Double Vanity, Full Bth Master Bdrm, High Speed Internet
Heating Electric
Cooling Refrigeration, Ceiling Fan(s)
Flooring Laminate, Tile
Fireplaces Type 1 Fireplace, Family Room
Fireplace Yes
Window Features Dual Pane
SPA None
Exterior
Exterior Feature Covered Patio(s), Patio, Private Yard, Storage, Built-in Barbecue
Parking Features Attch'd Gar Cabinets, Electric Door Opener, RV Gate, Separate Strge Area, RV Access/Parking
Garage Spaces 2.0
Garage Description 2.0
Fence Block
Pool Diving Pool, Heated, Private
Community Features Playground
Utilities Available APS
Amenities Available None
Roof Type Built-Up
Accessibility Zero-Grade Entry
Private Pool Yes
Building
Lot Description Sprinklers In Rear, Desert Front, Cul-De-Sac, Grass Back, Auto Timer H2O Front, Auto Timer H2O Back
Story 1
Builder Name UNKNOWN
Sewer Public Sewer
Water City Water
Structure Type Covered Patio(s),Patio,Private Yard,Storage,Built-in Barbecue
New Construction No
Schools
Elementary Schools Desert Shadows Elementary School
Middle Schools Desert Shadows Middle School - Scottsdale
High Schools Horizon School
School District Paradise Valley Unified District
Others
HOA Fee Include No Fees
Senior Community No
Tax ID 167-22-369
Ownership Fee Simple
Acceptable Financing Conventional, FHA, VA Loan
Horse Property N
Listing Terms Conventional, FHA, VA Loan
Financing Conventional
Read Less

Copyright 2024 Arizona Regional Multiple Listing Service, Inc. All rights reserved.
Bought with My Home Group Real Estate



