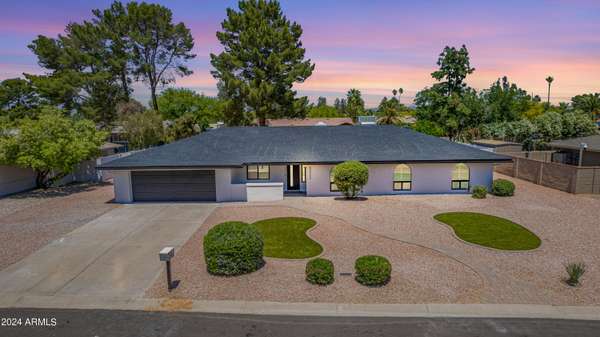For more information regarding the value of a property, please contact us for a free consultation.
5522 E CORRINE Drive Scottsdale, AZ 85254
Want to know what your home might be worth? Contact us for a FREE valuation!

Our team is ready to help you sell your home for the highest possible price ASAP
Key Details
Sold Price $1,255,000
Property Type Single Family Home
Sub Type Single Family - Detached
Listing Status Sold
Purchase Type For Sale
Square Footage 2,507 sqft
Price per Sqft $500
Subdivision Rancho Saguaro Unit 4
MLS Listing ID 6702048
Sold Date 07/01/24
Style Ranch
Bedrooms 4
HOA Y/N No
Originating Board Arizona Regional Multiple Listing Service (ARMLS)
Year Built 1977
Annual Tax Amount $4,245
Tax Year 2023
Lot Size 0.364 Acres
Acres 0.36
Property Description
Welcome to your 2024 completely remodeled 4-bedroom, 2-bathroom offering a seamless flow, perfect for both entertaining guests or evenings by the freshly tiled fireplace, located on a huge lot.
The kitchen features black stainless steel appliances, beverage cooler, custom cabinetry, nook and quartz countertops.
The primary suite has been redesigned w/ a spa-like bathroom featuring all-new custom finishes. Additional bedrooms share access to a newly renovated custom bathroom.
Inside: Freshly painted interiors, designer accent walls, new flooring, new recessed lighting, new windows, doors & trim, new water heater, nest thermostat, ring doorbell.
Exterior: New stucco & paint on home & walls, New Pebble-Tech & Cool decking, low maintenance yard, RV parking w/two 50 amp outlets. Hot tub pad and electrical is available as well. Come home to your oasis!
Location
State AZ
County Maricopa
Community Rancho Saguaro Unit 4
Direction Head north on N 56th St and Turn left onto E Corrine Dr. The property is on the right.
Rooms
Other Rooms Family Room
Den/Bedroom Plus 4
Separate Den/Office N
Interior
Interior Features Eat-in Kitchen, Breakfast Bar, No Interior Steps, Pantry, 3/4 Bath Master Bdrm, Double Vanity, High Speed Internet
Heating Electric
Cooling Refrigeration, Programmable Thmstat
Flooring Vinyl, Tile
Fireplaces Type 1 Fireplace, Fire Pit, Family Room
Fireplace Yes
Window Features Dual Pane
SPA None
Laundry WshrDry HookUp Only
Exterior
Exterior Feature Covered Patio(s), Gazebo/Ramada, Patio, RV Hookup
Parking Features Dir Entry frm Garage, Electric Door Opener, Extnded Lngth Garage, RV Gate, RV Access/Parking
Garage Spaces 2.0
Garage Description 2.0
Fence Other, Block
Pool Private
Utilities Available APS
Amenities Available None
Roof Type Composition
Accessibility Zero-Grade Entry, Hard/Low Nap Floors, Bath Roll-In Shower
Private Pool Yes
Building
Lot Description Gravel/Stone Front, Gravel/Stone Back, Synthetic Grass Frnt, Synthetic Grass Back
Story 1
Builder Name Unknown
Sewer Public Sewer
Water City Water
Architectural Style Ranch
Structure Type Covered Patio(s),Gazebo/Ramada,Patio,RV Hookup
New Construction No
Schools
Elementary Schools Desert Shadows Elementary School
Middle Schools Desert Shadows Middle School - Scottsdale
High Schools Horizon High School
School District Paradise Valley Unified District
Others
HOA Fee Include No Fees
Senior Community No
Tax ID 167-21-048
Ownership Fee Simple
Acceptable Financing Conventional, 1031 Exchange
Horse Property N
Listing Terms Conventional, 1031 Exchange
Financing Conventional
Special Listing Condition N/A, Owner/Agent
Read Less

Copyright 2024 Arizona Regional Multiple Listing Service, Inc. All rights reserved.
Bought with My Home Group Real Estate
GET MORE INFORMATION




