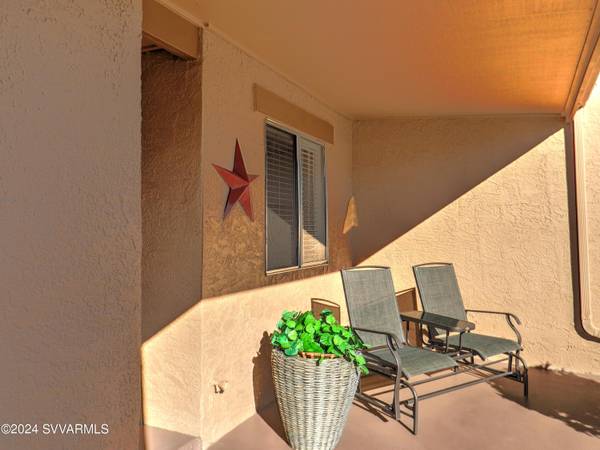For more information regarding the value of a property, please contact us for a free consultation.
130 Castle Rock Rd Rd Sedona, AZ 86351
Want to know what your home might be worth? Contact us for a FREE valuation!
Our team is ready to help you sell your home for the highest possible price ASAP
Key Details
Sold Price $460,000
Property Type Townhouse
Sub Type Townhouse
Listing Status Sold
Purchase Type For Sale
Square Footage 1,010 sqft
Price per Sqft $455
Subdivision Wild Turkey
MLS Listing ID 535519
Sold Date 06/28/24
Style Southwest
Bedrooms 2
Full Baths 1
Three Quarter Bath 1
HOA Fees $22/ann
HOA Y/N true
Originating Board Sedona Verde Valley Association of REALTORS®
Year Built 1979
Annual Tax Amount $1,139
Lot Size 1,306 Sqft
Acres 0.03
Property Sub-Type Townhouse
Property Description
Backs to the 7th Green at Oak Creek Club with views of two fairways and Castle Rock from your back patio. Have beautiful lush grass that you don't have to mow!! Being sold turn-key, totally furnished. 2 bed/2 bath, 1010 sq. ft. townhome, one-level with two dedicated parking spaces directly in front of unit and wood-burning kiva fireplace. Open concept floor plan which allows for light to flow throughout kitchen, dining and living room while making entertaining and watching golfers a delight. Front and rear covered patios with roomy lockable storage closets on each for your bikes, sports & gardening equipment, etc. Only 10 minutes to I-17 and close distance to Hiking Trails, Restaurants, Grocery Store & Post Office.
Location
State AZ
County Yavapai
Community Wild Turkey
Direction Hwy 179 to Verde Valley School Rd to RIGHT on Castle Rock Rd, to #15 on the LEFT. Please Park in designated parking spaces
Interior
Interior Features Skylights, Living/Dining Combo, Great Room, With Bath, Open Floorplan, Split Bedroom, Level Entry, Main Living 1st Lvl, Breakfast Bar, Pantry
Heating Heat Pump
Cooling Heat Pump, Central Air
Fireplaces Type Wood Burning
Window Features Single Pane,Drapes,Blinds,Horizontal Blinds
Exterior
Exterior Feature Landscaping, Rain Gutters, Grass, Tennis Court(s), Covered Patio(s)
Parking Features 2 Car, Off Street
Amenities Available Clubhouse
View Mountain(s), Golf Course, None
Accessibility None
Building
Lot Description Red Rock, Grass, Many Trees, Views, On Golf Course, Rock Outcropping
Story One
Foundation Slab
Architectural Style Southwest
Level or Stories Level Entry, Single Level, Living 1st Lvl
Others
Pets Allowed Domestics
Tax ID 40540106
Security Features Smoke Detector
Acceptable Financing Cash to New Loan, Cash
Listing Terms Cash to New Loan, Cash
Read Less



