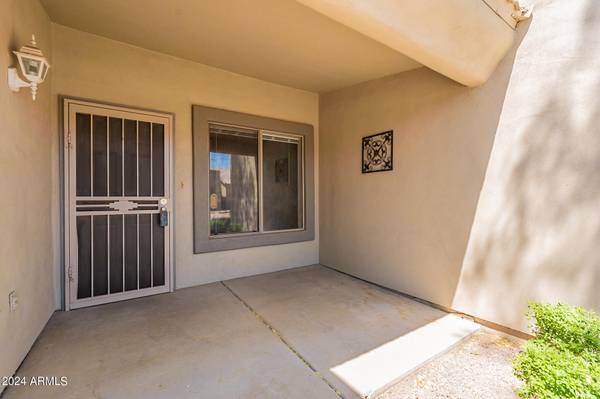For more information regarding the value of a property, please contact us for a free consultation.
64 N 63RD Street #12 Mesa, AZ 85205
Want to know what your home might be worth? Contact us for a FREE valuation!

Our team is ready to help you sell your home for the highest possible price ASAP
Key Details
Sold Price $350,000
Property Type Single Family Home
Sub Type Patio Home
Listing Status Sold
Purchase Type For Sale
Square Footage 1,112 sqft
Price per Sqft $314
Subdivision Villas Tuscany
MLS Listing ID 6696113
Sold Date 06/28/24
Bedrooms 2
HOA Fees $130/mo
HOA Y/N Yes
Originating Board Arizona Regional Multiple Listing Service (ARMLS)
Year Built 1998
Annual Tax Amount $908
Tax Year 2023
Lot Size 2,457 Sqft
Acres 0.06
Property Description
Welcome to the Tuscany of Villas! Where the community pool is perfect for relaxing and networking (because let's be real, we all need to spice up our social lives). The interior is so fresh and bright, you'll feel like you're living in a never-ending Instagram filter. The primary bedroom is now a cozy paradise with its brand new carpeting, making it the perfect spot to binge-watch your favorite shows. The kitchen has undergone a fabulous makeover, featuring quartz countertops that will make even Gordon Ramsay swoon. And let's not forget about those stainless steel appliances, because cooking is just more fun when you feel like a professional chef. And get this, all the cabinets are painted to match, so it's like a chic color-coordinated dream in every room. When you step outside, you'll be greeted by well-manicured landscaping and the serene vibe of the community. It's like walking into a fancy spa but without the overpriced treatments. And let's not forget about the location - you're just steps away from all the action and amenities. So come on, don't hesitate, make this amazing home yours today before someone else snatches it up!
Location
State AZ
County Maricopa
Community Villas Tuscany
Direction East to 63rd Street, north to gate on left.
Rooms
Den/Bedroom Plus 2
Separate Den/Office N
Interior
Interior Features Pantry, 3/4 Bath Master Bdrm
Heating Electric
Cooling Refrigeration, Ceiling Fan(s)
Flooring Tile, Wood
Fireplaces Number No Fireplace
Fireplaces Type None
Fireplace No
SPA None
Laundry WshrDry HookUp Only
Exterior
Exterior Feature Covered Patio(s), Patio
Garage Spaces 2.0
Garage Description 2.0
Fence Block
Pool None
Community Features Gated Community, Community Pool Htd, Community Pool
Utilities Available SRP
Amenities Available Management
Roof Type Tile
Private Pool No
Building
Lot Description Sprinklers In Front, Desert Back, Desert Front
Story 1
Builder Name Unknown
Sewer Public Sewer
Water City Water
Structure Type Covered Patio(s),Patio
New Construction No
Schools
Elementary Schools Salk Elementary School
Middle Schools Fremont Junior High School
High Schools Red Mountain High School
School District Mesa Unified District
Others
HOA Name Villas Tuscany Home
HOA Fee Include Maintenance Grounds
Senior Community No
Tax ID 141-61-217
Ownership Fee Simple
Acceptable Financing Conventional, FHA, VA Loan
Horse Property N
Listing Terms Conventional, FHA, VA Loan
Financing Conventional
Read Less

Copyright 2024 Arizona Regional Multiple Listing Service, Inc. All rights reserved.
Bought with Best Homes Real Estate
GET MORE INFORMATION




