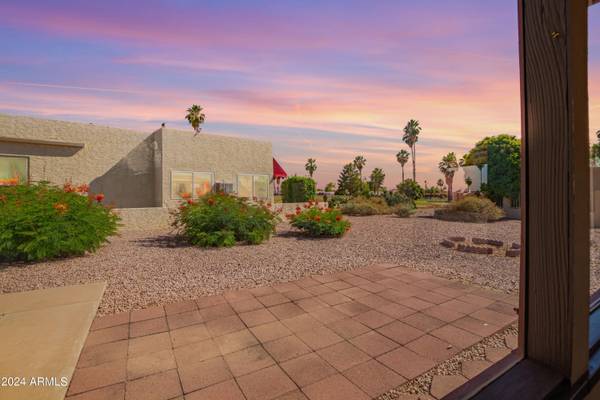For more information regarding the value of a property, please contact us for a free consultation.
2510 N 62ND Street Mesa, AZ 85215
Want to know what your home might be worth? Contact us for a FREE valuation!

Our team is ready to help you sell your home for the highest possible price ASAP
Key Details
Sold Price $350,000
Property Type Single Family Home
Sub Type Single Family - Detached
Listing Status Sold
Purchase Type For Sale
Square Footage 1,218 sqft
Price per Sqft $287
Subdivision Camelot Golf Club Estates Unit 2 Lots 81 Thru 131
MLS Listing ID 6711590
Sold Date 06/28/24
Style Ranch
Bedrooms 2
HOA Fees $19/ann
HOA Y/N Yes
Originating Board Arizona Regional Multiple Listing Service (ARMLS)
Year Built 1984
Annual Tax Amount $1,164
Tax Year 2023
Lot Size 5,241 Sqft
Acres 0.12
Property Description
Golf Course Gem! Private lot where you'll enjoy golf course living w/ GOLF COURSE VIEWS! Great SPLIT FLOOR PLAN w/ Bedroom 1 up-front, MOUNTAIN VIEWS, bath w/ WALK-IN SHOWER and walk-in closet! Bedroom 2 in back w/private bath TUB/SHOWER and walk-in closet! WATER HEATER 2019, ROOF ELASTOMERIC COATING 2021, EXTERIOR PAINT 2017. BONUS ARIZONA ROOM w/ plenty of windows, indoor/outdoor carpet, ceiling fans, sunscreens, window awnings, great place to spend winter days watching birds and bunnies! The kitchen w/ PANTRY is perfectly situated between the DINING AREA and BREAKFAST ROOM, located steps from Spacious Living Area! TILE FLOORING throughout w/ NO INTERIOR STEPS, Solar Tube Lights. Attached 2-CAR GARAGE, Interior LAUNDRY ROOM. Furniture available separate bill of sale. SEE FULL LIST Flat Roof Recoated & Broken Barrel Tile Replaced: 9/2021 - Az Roofing Works
Exterior Painted (Dunn Edwards): 2017 -$2,900 (Sun Devil Roof and Painting)
Rheem 40 Gallon Water Heater: Manufacture Date 12/2018 (may have been installed 2019)
Irrigation Repairs 2/204
Location
State AZ
County Maricopa
Community Camelot Golf Club Estates Unit 2 Lots 81 Thru 131
Direction From Recker Rd. go East on Hermosa Vista Dr. Turn L on N 62nd St. Home is on the left side of street.
Rooms
Other Rooms BonusGame Room, Arizona RoomLanai
Master Bedroom Split
Den/Bedroom Plus 3
Separate Den/Office N
Interior
Interior Features Eat-in Kitchen, No Interior Steps, Pantry, 3/4 Bath Master Bdrm, Laminate Counters
Heating Electric
Cooling Refrigeration, Ceiling Fan(s)
Flooring Tile
Fireplaces Number No Fireplace
Fireplaces Type None
Fireplace No
Window Features Sunscreen(s)
SPA None
Exterior
Exterior Feature Patio, Screened in Patio(s)
Parking Features Dir Entry frm Garage, Electric Door Opener
Garage Spaces 2.0
Garage Description 2.0
Fence None
Pool None
Community Features Golf
Utilities Available SRP
Amenities Available Management
View Mountain(s)
Roof Type Built-Up
Accessibility Bath Grab Bars
Private Pool No
Building
Lot Description Desert Back, Desert Front, On Golf Course
Story 1
Builder Name Unknown
Sewer Public Sewer
Water City Water
Architectural Style Ranch
Structure Type Patio,Screened in Patio(s)
New Construction No
Schools
Elementary Schools Red Mountain Ranch Elementary
Middle Schools Shepherd Junior High School
High Schools Red Mountain High School
School District Mesa Unified District
Others
HOA Name Metro Prop Services
HOA Fee Include Maintenance Grounds
Senior Community No
Tax ID 141-68-102
Ownership Fee Simple
Acceptable Financing Conventional, FHA, VA Loan
Horse Property N
Listing Terms Conventional, FHA, VA Loan
Financing Conventional
Read Less

Copyright 2024 Arizona Regional Multiple Listing Service, Inc. All rights reserved.
Bought with HomeSmart
GET MORE INFORMATION




