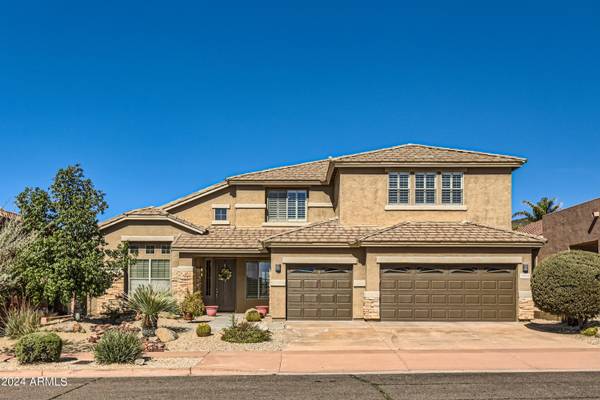For more information regarding the value of a property, please contact us for a free consultation.
3234 W Rapalo Road Phoenix, AZ 85086
Want to know what your home might be worth? Contact us for a FREE valuation!

Our team is ready to help you sell your home for the highest possible price ASAP
Key Details
Sold Price $720,000
Property Type Single Family Home
Sub Type Single Family - Detached
Listing Status Sold
Purchase Type For Sale
Square Footage 3,612 sqft
Price per Sqft $199
Subdivision Tramonto Parcel W-2
MLS Listing ID 6683943
Sold Date 06/28/24
Bedrooms 4
HOA Fees $35
HOA Y/N Yes
Originating Board Arizona Regional Multiple Listing Service (ARMLS)
Year Built 2005
Annual Tax Amount $3,313
Tax Year 2023
Lot Size 7,475 Sqft
Acres 0.17
Property Description
*** PRICED BELOW COMPS *** Immerse yourself in its architectural charm and bespoke finishes, curated by the original owners. Indulge in culinary delights in the gourmet kitchen with granite countertops, premium wood cabinets, and GE Profile stainless steel appliances. Luxuriate in porcelain tile, hardwood floors, plantation shutters, and oversized baseboards throughout. The master suite boasts a spacious bedroom, separate shower, soaking tub, and custom shelving in the closet. The first floor has a full-sized bedroom, walk-in closet, and full bathroom. Stay comfortable year-round with the new HVAC system. The backyard features an oversized pool and Viking barbecue grill. Conveniently located near schools, shopping, the freeway, less than 5 miles from the new TSMC chip factory site.
Location
State AZ
County Maricopa
Community Tramonto Parcel W-2
Direction NORTH on North Valley PKWY to 33rd LN, NORTH on 33rd LN. As it curves eastward, go NORTH (left turn) on 33rd AVE to the home. It's at the intersection of 33rd LN & Rapalo RD.
Rooms
Other Rooms ExerciseSauna Room, Family Room, BonusGame Room
Master Bedroom Upstairs
Den/Bedroom Plus 5
Separate Den/Office N
Interior
Interior Features Upstairs, 9+ Flat Ceilings, Drink Wtr Filter Sys, Vaulted Ceiling(s), Kitchen Island, Double Vanity, Full Bth Master Bdrm, Separate Shwr & Tub, High Speed Internet, Granite Counters
Heating Natural Gas, Ceiling, ENERGY STAR Qualified Equipment
Cooling Refrigeration, Programmable Thmstat, Ceiling Fan(s), ENERGY STAR Qualified Equipment
Flooring Carpet, Tile, Wood
Fireplaces Type 1 Fireplace, Family Room, Gas
Fireplace Yes
Window Features Dual Pane
SPA None
Laundry WshrDry HookUp Only
Exterior
Exterior Feature Covered Patio(s), Patio, Built-in Barbecue
Parking Features Attch'd Gar Cabinets, Electric Door Opener
Garage Spaces 3.0
Garage Description 3.0
Fence Block
Pool Play Pool, Private
Community Features Community Pool, Playground, Biking/Walking Path
Utilities Available APS, SW Gas
Roof Type Tile
Private Pool Yes
Building
Lot Description Sprinklers In Rear, Sprinklers In Front, Desert Back, Desert Front, Auto Timer H2O Front, Auto Timer H2O Back
Story 2
Builder Name Engle Homes
Sewer Public Sewer
Water City Water
Structure Type Covered Patio(s),Patio,Built-in Barbecue
New Construction No
Schools
Elementary Schools Sunset Ridge Elementary - Phoenix
Middle Schools Sunset Ridge Elementary - Phoenix
High Schools Boulder Creek High School
School District Deer Valley Unified District
Others
HOA Name Tramonto
HOA Fee Include Maintenance Grounds
Senior Community No
Tax ID 203-26-792
Ownership Fee Simple
Acceptable Financing Conventional, FHA, VA Loan
Horse Property N
Listing Terms Conventional, FHA, VA Loan
Financing Conventional
Read Less

Copyright 2024 Arizona Regional Multiple Listing Service, Inc. All rights reserved.
Bought with RE/MAX Fine Properties
GET MORE INFORMATION




