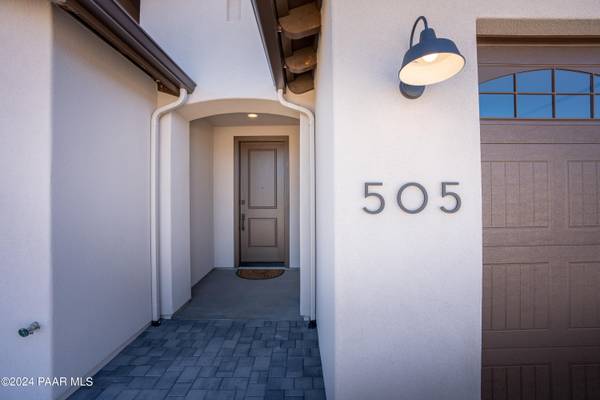Bought with NON-MEMBER
For more information regarding the value of a property, please contact us for a free consultation.
505 Kindrick DR Clarkdale, AZ 86324
Want to know what your home might be worth? Contact us for a FREE valuation!

Our team is ready to help you sell your home for the highest possible price ASAP
Key Details
Sold Price $530,000
Property Type Single Family Home
Sub Type Site Built Single Family
Listing Status Sold
Purchase Type For Sale
Square Footage 1,781 sqft
Price per Sqft $297
Subdivision Mountain Gate
MLS Listing ID 1064118
Sold Date 06/24/24
Style Contemporary
Bedrooms 3
Full Baths 2
HOA Fees $43/qua
HOA Y/N true
Originating Board paar
Year Built 2023
Annual Tax Amount $527
Tax Year 2023
Lot Size 6,098 Sqft
Acres 0.14
Property Description
Huge $20,000 price discount! Move-in ready now. This Gorgeous home sits on a large lot w plenty of elbow room. State of the art tech means you'll say goodbye to high energy costs & consumption: solar package, tankless water heater, program thermostats w your smart phone, home Indoor Airplus & EnergyStar certification. Gorgeous, thick Brazilian Marble Kitchen Countertop, Shaker cabinets w lazy susan, stainless steel appliances w/gas range; large walk-in pantry, vinyl-plank floors, Quartz bathroom counters, walk-in tile shower & closet. 2 tone paint, wood wrapped mirrors, 4'' baseboards & designer lighting & fixtures. Covered back patio & open front patio. 2/10 Warranty. Pickleball, sports courts & trails. Only minutes to Sedona . Lawler Construction - voted the VERDE VALLEY'S BEST BUILDER!
Location
State AZ
County Yavapai
Rooms
Other Rooms Laundry Room
Basement Slab
Interior
Interior Features Ceiling Fan(s), Counters-Solid Srfc, Garage Door Opener(s), Kit/Din Combo, Kitchen Island, Liv/Din Combo, Live on One Level, Master On Main, Raised Ceilings 9+ft, Smoke Detector(s), Utility Sink, Walk-In Closet(s), Wash/Dry Connection
Heating Forced Air, Natural Gas
Cooling Ceiling Fan(s)
Flooring See Remarks, Vinyl
Appliance Gas Range, Microwave, Oven, Range
Exterior
Exterior Feature Driveway Pavers, Drought Tolerant Spc, Fence - Backyard, Landscaping-Front, Level Entry, Patio-Covered, Sprinkler/Drip, Storm Gutters
Garage Spaces 1.0
Utilities Available Service - 220v, Cable TV On-Site, Electricity On-Site, Natural Gas On-Site, Telephone On-Site, Underground Utilities, Water - City, WWT - City Sewer
View Mountain(s)
Roof Type Composition
Total Parking Spaces 1
Building
Story 1
Structure Type Adobe,Energy Star (Yr Blt),Wood Frame,New Construction
Others
Acceptable Financing 1031 Exchange, Cash, Conventional, FHA
Listing Terms 1031 Exchange, Cash, Conventional, FHA
Read Less

GET MORE INFORMATION




