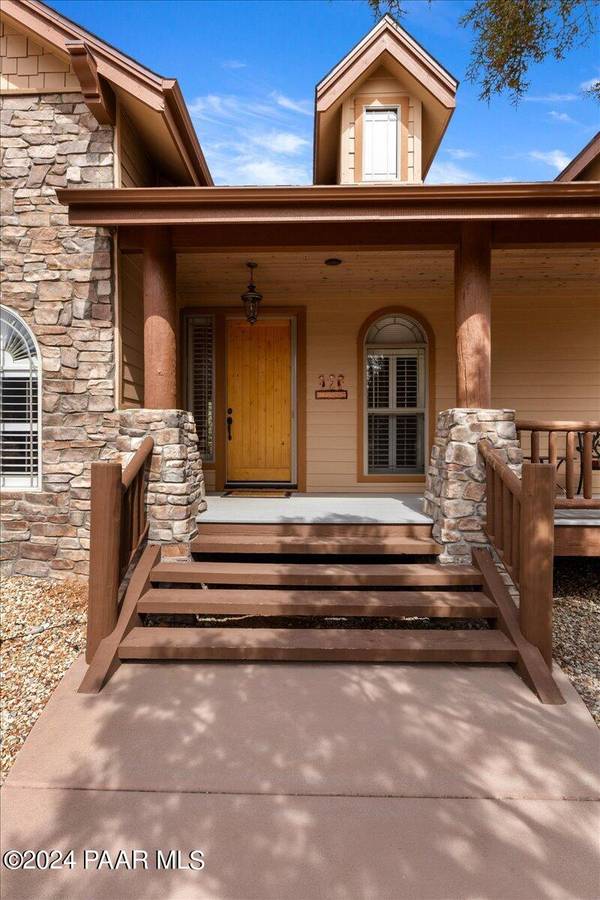Bought with eXp Realty
For more information regarding the value of a property, please contact us for a free consultation.
13385 N Iron Hawk DR #4 Prescott, AZ 86305
Want to know what your home might be worth? Contact us for a FREE valuation!

Our team is ready to help you sell your home for the highest possible price ASAP
Key Details
Sold Price $1,150,000
Property Type Single Family Home
Sub Type Site Built Single Family
Listing Status Sold
Purchase Type For Sale
Square Footage 2,352 sqft
Price per Sqft $488
Subdivision Inscription Canyon Ranch
MLS Listing ID 1062574
Sold Date 06/26/24
Style Other,Ranch
Bedrooms 3
Full Baths 2
HOA Y/N false
Originating Board paar
Year Built 2001
Annual Tax Amount $5,608
Tax Year 2023
Lot Size 1.920 Acres
Acres 1.92
Property Description
Pride of ownership & well maintained custom country home in Inscription Canyon Ranch. Circular driveway takes you to 3 bedroom, 2 full bath , 3 car attached garage & massive 40'x46'1,840 sq. ft. heated 5 car RV/Shop both with epoxy floors to showcase your hot rods or RV, 2nd story storage over clean room/exercise or office. Home has split floor plan, media room, laundry room & formal dining room. Great Room has cathedral ceilings, Kitchen with upgraded appliances, gas cooktop, double oven, refrigerator, granite counters, center island sink, pantry, breakfast bar and nook. Master suite has vaulted ceiling, walk-in shower & jetted tub. Front and rear porch with fireplace for entertaining. Mature landscape with tons of trees, garden shed, enjoy herds of deer while relaxing on your patio.
Location
State AZ
County Yavapai
Rooms
Other Rooms Family Room, Great Room, Hobby/Studio, Laundry Room, Media Room, Office, Storage, Workshop
Basement Crawl Space, Outside Entrance, Piers, Stem Wall
Interior
Interior Features Ceiling Fan(s), Central Vacuum, Gas Fireplace, Formal Dining, Garage Door Opener(s), Granite Counters, Jetted Tub, Kit/Din Combo, Kitchen Island, Live on One Level, Marble Counters, Master On Main, Raised Ceilings 9+ft, Skylight(s), Smoke Detector(s), Sound Wired, Utility Sink, Walk-In Closet(s), Wash/Dry Connection, Water Pur. System
Heating Forced Air Gas, Heat Pump, Propane
Cooling Ceiling Fan(s), Central Air
Flooring Carpet, Slate, Stone, Wood
Appliance Built-In Electric Oven, Convection Oven, Cooktop, Dishwasher, Disposal, Double Oven, ENERGY STAR Qualified Appliances, Microwave, Other, Refrigerator
Exterior
Exterior Feature Covered Deck, Driveway Circular, Driveway Concrete, Driveway Gravel, Landscaping-Front, Landscaping-Rear, Native Species, Outdoor Fireplace, Patio, Porch-Covered, Screens/Sun Screens, Shed(s), Sprinkler/Drip, Storm Gutters, Workshop
Parking Features Heated Garage, RV - Hookups, RV Garage, See Remarks, Tandem
Garage Spaces 8.0
Utilities Available Cable TV On-Site, Electricity On-Site, Individual Meter, Propane - Rent, Propane, Underground Utilities, Water-Private Company, WWT - Private Sewer
View Other, Trees/Woods
Roof Type Composition
Total Parking Spaces 8
Building
Story 1
Structure Type Wood Frame,Other
Others
Acceptable Financing Cash, Conventional, Free & Clear, VA
Listing Terms Cash, Conventional, Free & Clear, VA
Read Less

GET MORE INFORMATION




