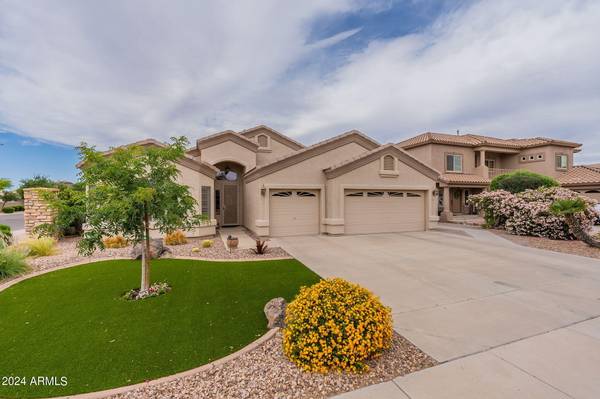For more information regarding the value of a property, please contact us for a free consultation.
908 E NOLAN Place Chandler, AZ 85249
Want to know what your home might be worth? Contact us for a FREE valuation!

Our team is ready to help you sell your home for the highest possible price ASAP
Key Details
Sold Price $709,900
Property Type Single Family Home
Sub Type Single Family - Detached
Listing Status Sold
Purchase Type For Sale
Square Footage 2,316 sqft
Price per Sqft $306
Subdivision Rockwood Estates
MLS Listing ID 6697951
Sold Date 06/24/24
Bedrooms 3
HOA Fees $28
HOA Y/N Yes
Originating Board Arizona Regional Multiple Listing Service (ARMLS)
Year Built 2004
Annual Tax Amount $2,886
Tax Year 2023
Lot Size 9,850 Sqft
Acres 0.23
Property Description
WOW! Stunning home with an ASSUMABLE 2.875% VA mortgage open to both VETERANS & CIVILIANS. This SINGLE-LEVEL home is ideally situated on a CORNER LOT w/NORTH-SOUTH orientation. This is an OUTDOOR ENTERTAINER'S DREAM as the sparkling PEBBLE-TEC SWIMMING POOL is HEATED for all-year use w/in-ground HOT TUB & rock WATER & FIRE FEATURES. The entire backyard has been remodeled with TURF & PAVERS, even the expansive COVERED PATIO. A stone-faced GAS GRILL ISLAND, separate STORAGE SHED by the RV GATE & the entire block fence is STUCCO/PAINTED. The front boasts a nice, clean curb appeal on this CORNER LOT then enter the front door to a stunning interior with a FORMAL DINING room and SOARING COFFERED CEILINGS over the great room which opens to a nicely appointed kitchen with electric COOKTOP... walk-in pantry, SS appliances, granite counters, KITCHEN ISLAND, 42" upper MAPLE CABINETS, R/O and spacious breakfast nook. Classic SPLIT BEDROOM PLAN w/the primary situated by itself on the east side w/a SEPARATE EXIT to the backyard & the ensuite has a SPACIOUS, GLASS-BLOCK CONSTRUCTED SNAIL SHOWER, dual sinks, separate tub and walk-in closet. Bedroom 3 has a CUSTOM BUILT-IN OFFICE w/a queen MURPHY BED to accommodate guests. Full hall bath w/separate tub/shower & toilet room. The 3-car GARAGE is IMPECCABLE - EPOXY floors, built-in cabinets, 2023 SOFT WATER system & GAS HOT WATER w/RECIRC PUMP & SIDE SERVICE DOOR. Other notable upgrades include: 8' interior doors throughout, CENTRAL VACUUM system, SHUTTERS in the front of the house, WHOLE HOUSE AUDIO system includes the backyard, gas pool heater just 3-years old, entire yard watering system replaced/upgraded in 2021 & service contract on 5-yr-old HVAC system transfers. All this in a FABULOUS SOUTH CHANDLER location. It just doesn't get better than this!
Location
State AZ
County Maricopa
Community Rockwood Estates
Direction W on Chandler Heights, S on Kingston, E on Nolan. Property is on your right at the corner of Nolan & Kingston.
Rooms
Other Rooms Great Room
Master Bedroom Split
Den/Bedroom Plus 3
Separate Den/Office N
Interior
Interior Features Eat-in Kitchen, Breakfast Bar, 9+ Flat Ceilings, Central Vacuum, Drink Wtr Filter Sys, No Interior Steps, Kitchen Island, Pantry, Double Vanity, Full Bth Master Bdrm, Separate Shwr & Tub, High Speed Internet, Granite Counters
Heating Natural Gas
Cooling Refrigeration, Ceiling Fan(s)
Flooring Carpet, Tile
Fireplaces Number No Fireplace
Fireplaces Type None
Fireplace No
Window Features Sunscreen(s),Dual Pane,Low-E,Vinyl Frame
SPA Heated,Private
Exterior
Exterior Feature Covered Patio(s), Patio, Storage, Built-in Barbecue
Parking Features Attch'd Gar Cabinets, Dir Entry frm Garage, Electric Door Opener, Extnded Lngth Garage, RV Gate
Garage Spaces 3.0
Garage Description 3.0
Fence Block
Pool Play Pool, Heated, Private
Community Features Playground
Utilities Available SRP, SW Gas
Amenities Available Management, Rental OK (See Rmks)
Roof Type Tile
Accessibility Lever Handles
Private Pool Yes
Building
Lot Description Sprinklers In Rear, Sprinklers In Front, Corner Lot, Desert Back, Desert Front, Synthetic Grass Frnt, Synthetic Grass Back, Auto Timer H2O Front, Auto Timer H2O Back
Story 1
Builder Name VIP Construction
Sewer Public Sewer
Water City Water
Structure Type Covered Patio(s),Patio,Storage,Built-in Barbecue
New Construction No
Schools
Elementary Schools Ira A. Fulton Elementary
Middle Schools Santan Junior High School
High Schools Hamilton High School
School District Chandler Unified District
Others
HOA Name Transcend Comm Mgmt
HOA Fee Include Maintenance Grounds
Senior Community No
Tax ID 303-53-071
Ownership Fee Simple
Acceptable Financing Conventional, 1031 Exchange, FHA, VA Loan
Horse Property N
Listing Terms Conventional, 1031 Exchange, FHA, VA Loan
Financing Conventional
Read Less

Copyright 2024 Arizona Regional Multiple Listing Service, Inc. All rights reserved.
Bought with HomeSmart
GET MORE INFORMATION




