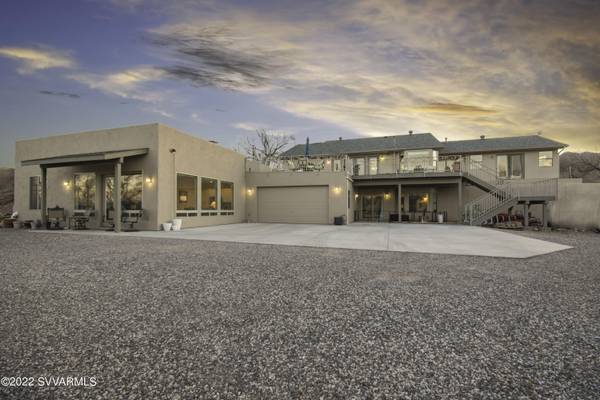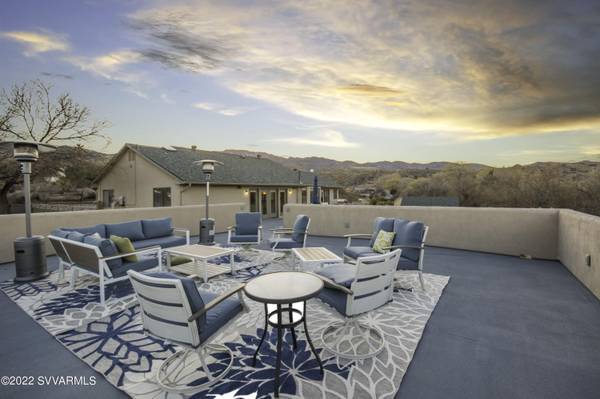For more information regarding the value of a property, please contact us for a free consultation.
1940 N Midnight Fury Clarkdale, AZ 86324
Want to know what your home might be worth? Contact us for a FREE valuation!
Our team is ready to help you sell your home for the highest possible price ASAP
Key Details
Sold Price $972,500
Property Type Single Family Home
Sub Type Single Family Residence
Listing Status Sold
Purchase Type For Sale
Square Footage 4,350 sqft
Price per Sqft $223
Subdivision Under 5 Acres
MLS Listing ID 533799
Sold Date 06/24/24
Style Ranch
Bedrooms 4
Full Baths 4
Half Baths 1
HOA Y/N None
Originating Board Sedona Verde Valley Association of REALTORS®
Year Built 1996
Annual Tax Amount $3,653
Lot Size 2.000 Acres
Acres 2.0
Property Description
The potential is endless with this spacious home. The home sits on 2 acres of land, allowing for horses and animal privileges. The main house offers 3,429 sqft of living space with 4 bedrooms 3.5 bathrooms and a finished walk-out basement. The master bedroom offers in-floor heating a large walk-in closet, a jet tub, and a walk-in shower. The kitchen features stainless steel appliances and granite countertop's. The views from the main floor and the large deck will captivate you daily. The home also offers a new beautiful 921 sqft guest home featuring 1 bedroom, 1 bathroom, and a beautiful living room and kitchen area! (Great income-producing potential). The property is surrounded by mature landscaping and offers 2 outbuildings, a barn, and a detached shed. Schedule your showing today!
Location
State AZ
County Yavapai
Community Under 5 Acres
Direction 89A towards Clarkdale, go through last round about towards Cement Plant Rd. Turn left on Hawk Hollow, Then right on Midnight Fury home is the first home on the left.
Interior
Interior Features Garage Door Opener, Skylights, In-Law Floorplan, Breakfast Nook, Kitchen/Dining Combo, Cathedral Ceiling(s), Ceiling Fan(s), Walk-In Closet(s), His and Hers Closets, Split Bedroom, Level Entry, Main Living 1st Lvl, Breakfast Bar, Kitchen Island, Pantry, Recreation/Game Room, Hobby/Studio, Family Room, Potential Bedroom, Study/Den/Library, Workshop, Walk-in Pantry
Heating Heat Pump
Cooling Heat Pump, Central Air, Ceiling Fan(s)
Fireplaces Type Pellet Stove
Window Features Double Glaze,Blinds,Horizontal Blinds
Exterior
Exterior Feature Open Deck, Landscaping, Sprinkler/Drip, Corral/Arena, Dog Run, Water Features, Rain Gutters, RV Dump, Grass, Covered Patio(s)
Parking Features 3 or More, RV Access/Parking
Garage Spaces 2.0
View Mountain(s), Panoramic, Desert, None
Accessibility Baths, Accessible Doors
Total Parking Spaces 2
Building
Lot Description Corner Lot, Rural, Views, Rock Outcropping
Story Two
Foundation Stem Wall
Architectural Style Ranch
Level or Stories Two, Level Entry, Living 1st Lvl
Others
Pets Allowed Farm Animals, Domestics, No
Tax ID 40005003r
Security Features Smoke Detector
Acceptable Financing Cash to New Loan, Cash
Listing Terms Cash to New Loan, Cash
Special Listing Condition Short Term Rental (verify)
Read Less
GET MORE INFORMATION




