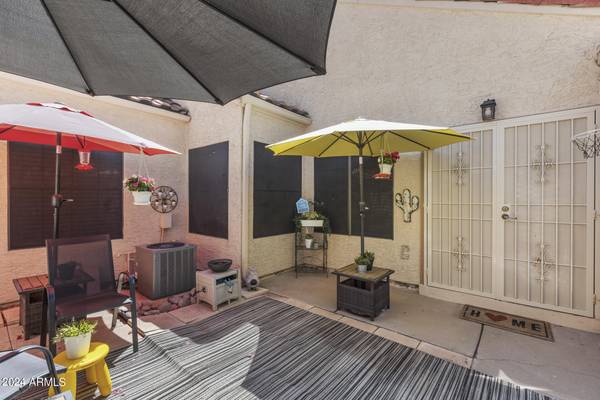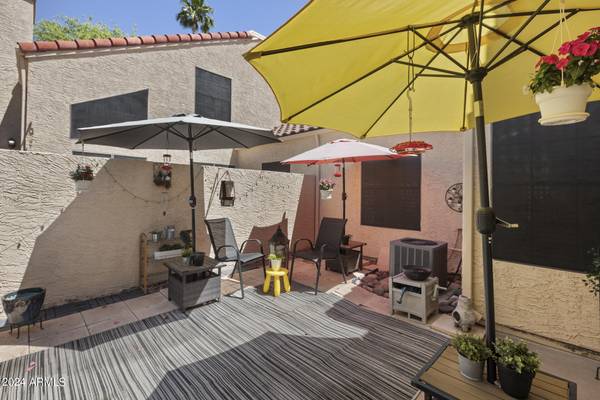For more information regarding the value of a property, please contact us for a free consultation.
602 N MAY -- #52 Mesa, AZ 85201
Want to know what your home might be worth? Contact us for a FREE valuation!

Our team is ready to help you sell your home for the highest possible price ASAP
Key Details
Sold Price $225,000
Property Type Townhouse
Sub Type Townhouse
Listing Status Sold
Purchase Type For Sale
Square Footage 602 sqft
Price per Sqft $373
Subdivision Dartmouth Trace Phase 3
MLS Listing ID 6704845
Sold Date 06/21/24
Bedrooms 1
HOA Fees $240/mo
HOA Y/N Yes
Originating Board Arizona Regional Multiple Listing Service (ARMLS)
Year Built 1984
Annual Tax Amount $429
Tax Year 2023
Lot Size 639 Sqft
Acres 0.01
Property Description
This darling updated one bedroom, one bathroom townhome has the current perfect look and is ready for you to move in! Are you an ASU student or know of one needing housing - this cute townhome is only 15 minutes from campus! If you're a Cubs fan, you've just found the ideal spring training home away from home because this fantastic home is only a 10-minute walk or 2-minute drive to Sloan Park! Feel like doing some fishing or taking the kids to a fun-filled park? You're only a 15-minute walk or 2-minute drive to Riverview Lake and Park for some outdoor aquatic fun! With loads of dining, shopping and other activities close by, or easily driven to with easy access to the Loop 101, you will never want for anything more in the area.
Location
State AZ
County Maricopa
Community Dartmouth Trace Phase 3
Direction Turn West on N May. Drive past Darthmouth St. Turn Right into parking lot, park in uncovered parking space to the left of the lot. Please see attached PDF to find unit.
Rooms
Den/Bedroom Plus 1
Separate Den/Office N
Interior
Interior Features Eat-in Kitchen, Kitchen Island, Pantry, Full Bth Master Bdrm, Laminate Counters
Heating Electric
Cooling Refrigeration, Ceiling Fan(s)
Flooring Vinyl, Wood
Fireplaces Type 1 Fireplace, Family Room
Fireplace Yes
SPA None
Exterior
Exterior Feature Private Yard
Carport Spaces 1
Fence Other
Pool None
Community Features Community Spa, Community Pool
Utilities Available SRP
Amenities Available Management, Rental OK (See Rmks)
Roof Type Tile
Private Pool No
Building
Story 1
Unit Features Ground Level
Builder Name Unknown
Sewer Public Sewer
Water City Water
Structure Type Private Yard
New Construction No
Schools
Elementary Schools Tempe High School
Middle Schools Connolly Middle School
High Schools Mcclintock High School
School District Tempe Union High School District
Others
HOA Name Ogden & Company
HOA Fee Include Roof Repair,Insurance,Sewer,Pest Control,Maintenance Grounds,Front Yard Maint,Trash,Water,Roof Replacement,Maintenance Exterior
Senior Community No
Tax ID 135-68-052
Ownership Fee Simple
Acceptable Financing Conventional, VA Loan
Horse Property N
Listing Terms Conventional, VA Loan
Financing Conventional
Read Less

Copyright 2024 Arizona Regional Multiple Listing Service, Inc. All rights reserved.
Bought with Real Broker
GET MORE INFORMATION




