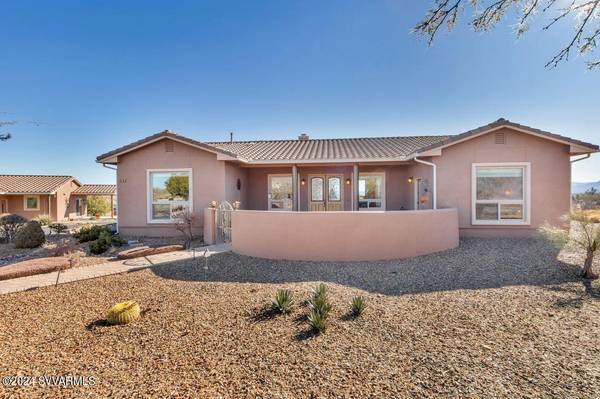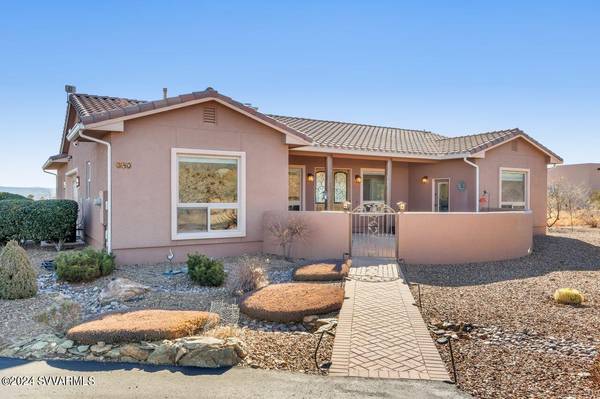For more information regarding the value of a property, please contact us for a free consultation.
340 Shadow Ridge Rd Rd Cottonwood, AZ 86326
Want to know what your home might be worth? Contact us for a FREE valuation!
Our team is ready to help you sell your home for the highest possible price ASAP
Key Details
Sold Price $1,070,000
Property Type Single Family Home
Sub Type Single Family Residence
Listing Status Sold
Purchase Type For Sale
Square Footage 2,281 sqft
Price per Sqft $469
Subdivision Under 5 Acres
MLS Listing ID 534955
Sold Date 06/20/24
Style Ranch,Southwest
Bedrooms 4
Full Baths 2
Three Quarter Bath 2
HOA Y/N None
Originating Board Sedona Verde Valley Association of REALTORS®
Year Built 2013
Annual Tax Amount $5,366
Lot Size 2.070 Acres
Acres 2.07
Property Description
New Price!! 180 degree views including Red Rocks of Sedona, and the Mingus Mountain range. This impressive one-owner home is complete w/detached guest house and pool. Green building tech with indoor air exchange too...
The main house has 3 bedrooms/3 baths, with a split/open floor plan. Gourmet kitchen features a large island with wet bar and sink, granite countertops, SS appliances and alder cabinets. Main BR and bath include large walk-in closet, soaking tub, spacious shower, and bidet. 2nd BR with ensuite bath and walk-in closet. The 3rd BR is currently used as an office. Lovely hickory floors in main living areas and tile in bathrooms. Spacious LR with cozy fireplace and doorway to the covered back deck leading to the pool. Spacious 2 car attached garage and owned solar system. Impressive energy star rated and built with attention to detail by C&B Construction. Whether you're sipping coffee on the covered front patio, or wine on the back deck, you will certainly appreciate the luscious and meticulously maintained landscape that creates a privacy perimeter for the pool.
The detached 1 bedroom, 1 bath guest house (approx 750 sq. feet) is complete with its own covered patio and 1-car attached garage. Spacious kitchen with Alder cabinets, SS appliances, lots of counter space, and built in pantry. Large living room with gas fireplace and lots of natural light with low maint LVP flooring throughout. This property is a one-of-a-kind offering that has everything you are looking for!
Location
State AZ
County Yavapai
Community Under 5 Acres
Direction Camino Real to R. on Quails Spring Ranch Rd. to L. on Quail Run to L. on Shadow Ridge Dr. House is on left just as the road bends right.
Interior
Interior Features Garage Door Opener, Central Vacuum, Wet Bar, Skylights, Recirculating HotWtr, Kitchen/Dining Combo, Ceiling Fan(s), Great Room, Walk-In Closet(s), With Bath, Separate Tub/Shower, In-Law Floorplan, Open Floorplan, Breakfast Bar, Kitchen Island, Pantry
Heating Forced Gas
Cooling Central Air
Fireplaces Type Gas
Window Features Double Glaze,Screens,Pleated Shades
Exterior
Exterior Feature Landscaping, Sprinkler/Drip, Rain Gutters, Open Patio, Pool, Private, Fenced Backyard, Covered Patio(s), Other
Parking Features 3 or More, RV Access/Parking, Off Street
Garage Spaces 3.0
View Mountain(s), Panoramic, None
Accessibility None
Total Parking Spaces 3
Building
Lot Description Red Rock, Rural, Views, Rock Outcropping
Story One
Foundation Slab
Builder Name C&B Construction
Architectural Style Ranch, Southwest
Level or Stories Single Level
Others
Pets Allowed Domestics, No
Tax ID 40617006e
Security Features Smoke Detector
Acceptable Financing Cash to New Loan
Listing Terms Cash to New Loan
Read Less
GET MORE INFORMATION




