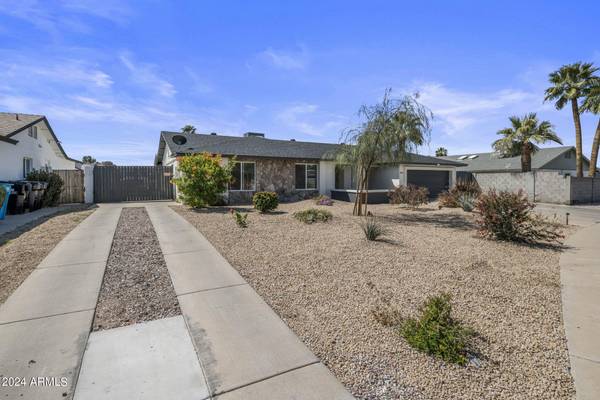For more information regarding the value of a property, please contact us for a free consultation.
4669 W KINGS Avenue Glendale, AZ 85306
Want to know what your home might be worth? Contact us for a FREE valuation!

Our team is ready to help you sell your home for the highest possible price ASAP
Key Details
Sold Price $600,000
Property Type Single Family Home
Sub Type Single Family - Detached
Listing Status Sold
Purchase Type For Sale
Square Footage 2,227 sqft
Price per Sqft $269
Subdivision Park Place North Unit 2
MLS Listing ID 6697023
Sold Date 06/18/24
Style Ranch
Bedrooms 4
HOA Y/N No
Originating Board Arizona Regional Multiple Listing Service (ARMLS)
Year Built 1980
Annual Tax Amount $2,293
Tax Year 2023
Lot Size 0.306 Acres
Acres 0.31
Property Description
Incredible opportunity strikes! This special property was remodeled by the previous owner in 2020 and then improved upon by the current owners. Solar system installed in 2020 along with an Electrical Vehicle charger. 14 SEER HVAC unit installed as well as the hot water tank. Looking for a property for either your business vehicles/trailers or perhaps your recreational vehicles? Well here it is! Detached two car garage with plenty of extra parking via the RV gate and driveway. (Hydraulic Lift in the detached garage does not convey) Featuring tile floors throughout, remodeled kitchen and baths. Very generously sized great room which is large enough for a billards table and large dining room table. Fantastic property with great value!
Location
State AZ
County Maricopa
Community Park Place North Unit 2
Direction From west Paradise Lane travel north on 47th Ave to 46th Drive (north side of Sunburst Paradise Park) and turn east. Travel east to 46th Lane and turn north.Proceed north on 46th Lane to Kings Ave
Rooms
Other Rooms Separate Workshop, Great Room, Family Room
Master Bedroom Downstairs
Den/Bedroom Plus 4
Separate Den/Office N
Interior
Interior Features Master Downstairs, Eat-in Kitchen, Breakfast Bar, No Interior Steps, Vaulted Ceiling(s), Kitchen Island, Pantry, 3/4 Bath Master Bdrm, Double Vanity, High Speed Internet, Granite Counters
Heating Electric, ENERGY STAR Qualified Equipment
Cooling Refrigeration, Programmable Thmstat, Evaporative Cooling, Ceiling Fan(s), ENERGY STAR Qualified Equipment
Flooring Tile
Fireplaces Type 1 Fireplace, Living Room
Fireplace Yes
Window Features Sunscreen(s),Dual Pane
SPA None
Exterior
Exterior Feature Covered Patio(s), Patio, Screened in Patio(s), Storage
Parking Features Attch'd Gar Cabinets, Dir Entry frm Garage, Electric Door Opener, Over Height Garage, RV Gate, Detached, RV Access/Parking, RV Garage, Electric Vehicle Charging Station(s)
Garage Spaces 3.0
Carport Spaces 1
Garage Description 3.0
Fence Block, Wrought Iron
Pool Diving Pool, Private
Utilities Available APS
Amenities Available None
Roof Type Composition,Rolled/Hot Mop
Private Pool Yes
Building
Lot Description Sprinklers In Front, Desert Front, Cul-De-Sac, Gravel/Stone Front, Gravel/Stone Back, Auto Timer H2O Front
Story 1
Builder Name Unknown
Sewer Sewer in & Cnctd, Public Sewer
Water City Water
Architectural Style Ranch
Structure Type Covered Patio(s),Patio,Screened in Patio(s),Storage
New Construction No
Schools
Elementary Schools Sunburst School
Middle Schools Desert Foothills Middle School
High Schools Greenway High School
School District Glendale Union High School District
Others
HOA Fee Include No Fees
Senior Community No
Tax ID 207-26-606
Ownership Fee Simple
Acceptable Financing Conventional, FHA, VA Loan
Horse Property N
Listing Terms Conventional, FHA, VA Loan
Financing Cash
Read Less

Copyright 2024 Arizona Regional Multiple Listing Service, Inc. All rights reserved.
Bought with Russ Lyon Sotheby's International Realty
GET MORE INFORMATION




