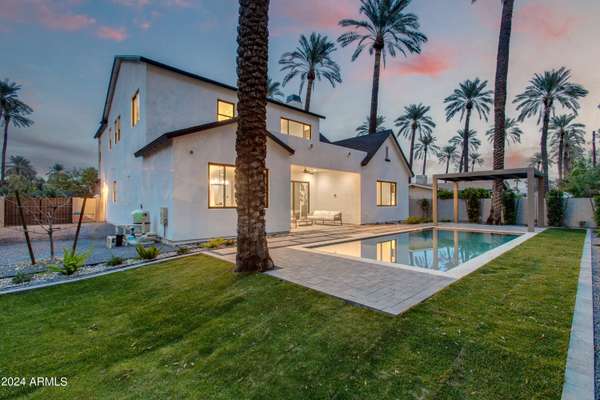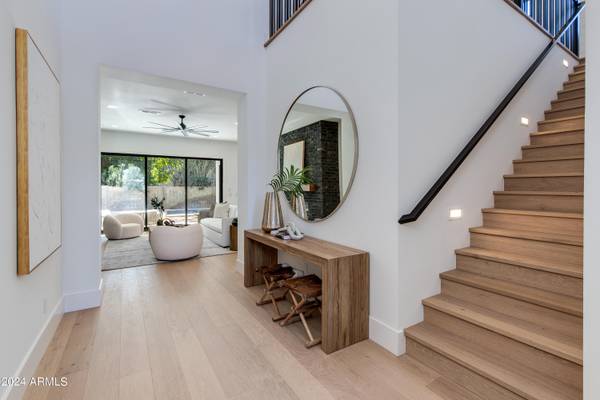For more information regarding the value of a property, please contact us for a free consultation.
4609 E CATALINA Drive Phoenix, AZ 85018
Want to know what your home might be worth? Contact us for a FREE valuation!

Our team is ready to help you sell your home for the highest possible price ASAP
Key Details
Sold Price $1,877,500
Property Type Single Family Home
Sub Type Single Family - Detached
Listing Status Sold
Purchase Type For Sale
Square Footage 3,545 sqft
Price per Sqft $529
Subdivision Hidden Village 2
MLS Listing ID 6685253
Sold Date 06/18/24
Style Other (See Remarks)
Bedrooms 6
HOA Y/N No
Originating Board Arizona Regional Multiple Listing Service (ARMLS)
Year Built 2023
Annual Tax Amount $2,221
Tax Year 2023
Lot Size 9,762 Sqft
Acres 0.22
Property Sub-Type Single Family - Detached
Property Description
NEW from Thomas James Homes! Sitting in an idyllic palm tree lined Arcadia Lite neighborhood in a quiet-cul-de-sac, this beautiful move-in ready 6 bedroom, 4.5 bathroom farmhouse style home is the definition of exceptional design. When you enter the foyer, you'll notice the elegant open concept floorplan perfect for modern living with a spacious great room, state of the art kitchen and breakfast nook joined by a perfectly oversized quartz island. High ceilings allow wonderful natural light to fill this space through a multi-sliding door that leads to your covered patio, which is perfect for indoor-outdoor living. Escape to the secluded grand suite which boasts a spa-like bathroom with a walk-in shower, soaking tub, dual vanity sinks and a walk-in closet. Two additional rooms with a shared bathroom with a walk-in shower, soaking tub, dual vanity sinks and a walk-in closet. Two additional rooms with a shared bathroom are on the first floor. Upstairs you'll find additional living space with a large bonus room that connects three bedrooms with en-suite bathrooms and ample closet space. Professionally landscaped front and backyard with a pool, providing great Arizona outdoor living space. This home is minutes from dining, shopping and the Cross Cut Canal Park multiuse trail.
Location
State AZ
County Maricopa
Community Hidden Village 2
Direction East on Thomas to 44th St, North on 46th St, East on Catalina to home on the south side of the street.
Rooms
Other Rooms Family Room, BonusGame Room
Master Bedroom Split
Den/Bedroom Plus 7
Separate Den/Office N
Interior
Interior Features See Remarks, Eat-in Kitchen, Breakfast Bar, 9+ Flat Ceilings, Vaulted Ceiling(s), Kitchen Island, Pantry, Double Vanity, Full Bth Master Bdrm, Separate Shwr & Tub, High Speed Internet, Granite Counters
Heating Electric
Cooling Refrigeration, Programmable Thmstat
Flooring Tile, Wood
Fireplaces Type 1 Fireplace, Living Room
Fireplace Yes
Window Features Dual Pane
SPA None
Laundry WshrDry HookUp Only
Exterior
Exterior Feature Covered Patio(s), Patio
Parking Features Dir Entry frm Garage, Electric Door Opener
Garage Spaces 2.0
Garage Description 2.0
Fence Block
Pool Private
Utilities Available SRP
Amenities Available None
Roof Type Composition
Private Pool Yes
Building
Lot Description Cul-De-Sac, Grass Front, Grass Back
Story 2
Builder Name Thomas James Homes
Sewer Public Sewer
Water City Water
Architectural Style Other (See Remarks)
Structure Type Covered Patio(s),Patio
New Construction No
Schools
Elementary Schools Tavan Elementary School
Middle Schools Ingleside Middle School
High Schools Arcadia High School
School District Scottsdale Unified District
Others
HOA Fee Include No Fees
Senior Community No
Tax ID 127-04-034-A
Ownership Fee Simple
Acceptable Financing Conventional, 1031 Exchange
Horse Property N
Listing Terms Conventional, 1031 Exchange
Financing Conventional
Read Less

Copyright 2025 Arizona Regional Multiple Listing Service, Inc. All rights reserved.
Bought with Mutual Property Advisors, LLC



