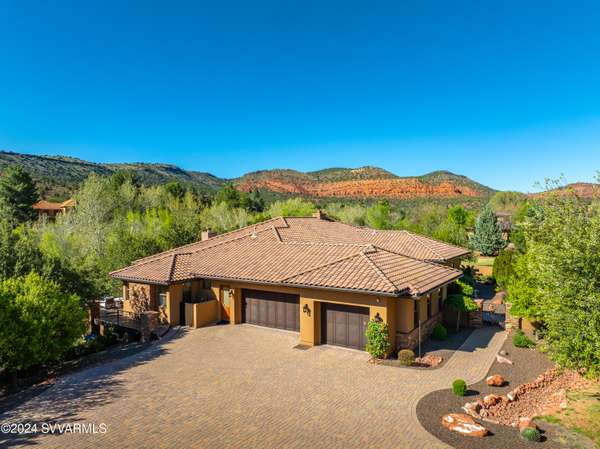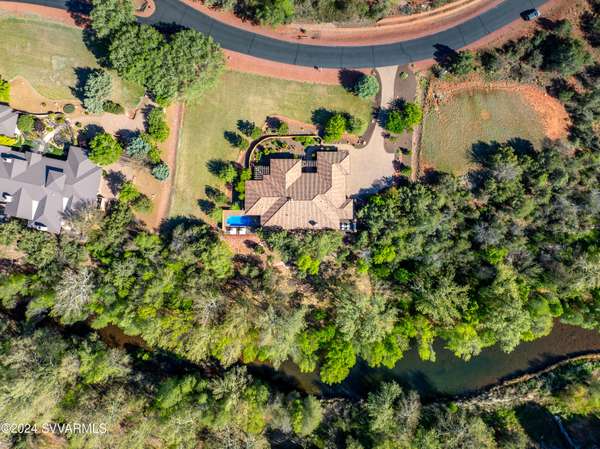For more information regarding the value of a property, please contact us for a free consultation.
385 Cross Creek CIR Circle Sedona, AZ 86336
Want to know what your home might be worth? Contact us for a FREE valuation!
Our team is ready to help you sell your home for the highest possible price ASAP
Key Details
Sold Price $2,500,000
Property Type Single Family Home
Sub Type Single Family Residence
Listing Status Sold
Purchase Type For Sale
Square Footage 3,801 sqft
Price per Sqft $657
Subdivision Cross Creek Ranch
MLS Listing ID 535470
Sold Date 06/14/24
Style Ranch,Contemporary,Southwest
Bedrooms 3
Full Baths 2
Half Baths 2
Three Quarter Bath 1
HOA Fees $270/qua
HOA Y/N true
Originating Board Sedona Verde Valley Association of REALTORS®
Year Built 2008
Annual Tax Amount $10,218
Lot Size 2.020 Acres
Acres 2.02
Property Description
Creekside estate with red rock views in an upscale private gated subdivision surrounded by National Forest and the free flowing waters of Oak Creek. Ideal shady getaway with an open path down to the creek and a swimming hole directly behind the home. Single level home perfect for entertaining with oversized chef's kitchen with marble countertops, knotty alder cabinetry, stainess Thermador appliances and butler's pantry. Three separate bedroom suites each with access to patios and decks for separation and privacy. Massive primary bedroom suite features multiple closets and a spa-like escape of a bathroom. Rear covered patio increases the livable square footage and walks out to both the backyard pool and creek with neighborhood access trail system winding along the banks of Oak Creek.
Location
State AZ
County Yavapai
Community Cross Creek Ranch
Direction 89 A to Lower Red Rock Loop Rd - right into Cross Creek Ranch - call for gate code. First right into Cross Creek Circle to home on right.
Interior
Interior Features Garage Door Opener, Central Vacuum, Whirlpool, Humidifier, Skylights, Recirculating HotWtr, Breakfast Nook, Living/Dining Combo, Cathedral Ceiling(s), Ceiling Fan(s), Great Room, Walk-In Closet(s), His and Hers Closets, With Bath, Separate Tub/Shower, Open Floorplan, Level Entry, Main Living 1st Lvl, Breakfast Bar, Kitchen Island, Study/Den/Library, Walk-in Pantry
Heating Forced Gas
Cooling Central Air, Ceiling Fan(s)
Fireplaces Type Gas, Wood Burning, See Remarks
Window Features Double Glaze,Pleated Shades
Exterior
Exterior Feature Landscaping, Sprinkler/Drip, Rain Gutters, Pool, Private, Grass, Covered Patio(s)
Parking Features 3 or More, Off Street
Garage Spaces 3.0
Community Features Gated
View Creek/Stream, Mountain(s), None
Accessibility None
Total Parking Spaces 3
Building
Lot Description Grass, Many Trees, Rural, Rock Outcropping
Story One
Foundation Stem Wall, Slab
Architectural Style Ranch, Contemporary, Southwest
Level or Stories Level Entry, Single Level, Living 1st Lvl
Others
Pets Allowed Domestics
Tax ID 40819043
Security Features Smoke Detector,Security,Fire Sprinklers
Acceptable Financing Cash to New Loan, Cash
Listing Terms Cash to New Loan, Cash
Read Less
GET MORE INFORMATION




