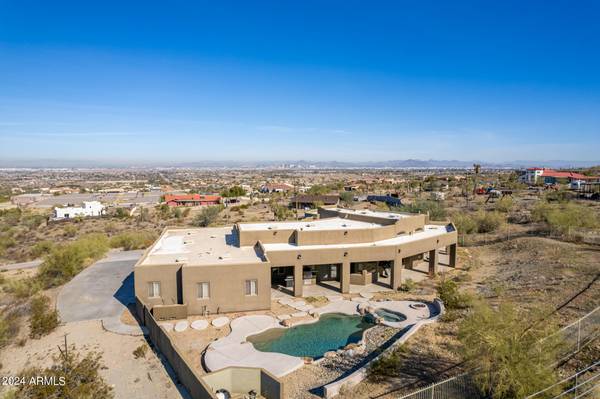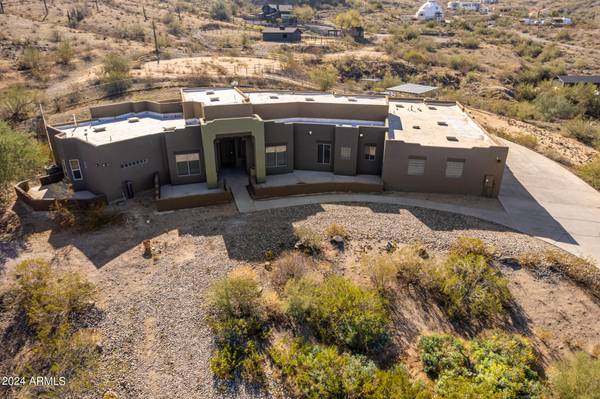For more information regarding the value of a property, please contact us for a free consultation.
2715 W CHEYENNE Drive Laveen, AZ 85339
Want to know what your home might be worth? Contact us for a FREE valuation!

Our team is ready to help you sell your home for the highest possible price ASAP
Key Details
Sold Price $900,000
Property Type Single Family Home
Sub Type Single Family - Detached
Listing Status Sold
Purchase Type For Sale
Square Footage 4,195 sqft
Price per Sqft $214
Subdivision Sectional
MLS Listing ID 6649244
Sold Date 06/10/24
Style Territorial/Santa Fe
Bedrooms 4
HOA Y/N No
Originating Board Arizona Regional Multiple Listing Service (ARMLS)
Year Built 2003
Annual Tax Amount $10,275
Tax Year 2023
Lot Size 2.097 Acres
Acres 2.1
Property Description
This location can't be matched with breathtaking city and valley views in this 2018 remodeled southwest-inspired home. No HOA restrictions provide freedom. Enjoy open architecture, separate living and family rooms, and a stunning primary bedroom retreat with a firepalce. Main home has 4BR Separate guest quarters offer privacy with a bedroom, ¾ bath, laundry, living room, and kitchen. The custom kitchen boasts stainless appliances, upgraded cabinets, and granite countertops. Close to Eagle College Preparatory for educational convenience. Revel in sunsets, privacy, and space on this 2-acre lot. A 4-car garage and ample parking add practicality, while the 2000 sq ft patio invites poolside entertainment. This occupied home has so much to offer! This custom haven is an invitation to luxury! It awaits you dreams and vision!
Location
State AZ
County Maricopa
Community Sectional
Direction S on Dobbins to 27th Dr, wraps around to the right, continue on til you see the sign. Up the long driveway to this custom house. No sign at property
Rooms
Other Rooms Guest Qtrs-Sep Entrn, Great Room
Guest Accommodations 500.0
Master Bedroom Split
Den/Bedroom Plus 5
Separate Den/Office Y
Interior
Interior Features Breakfast Bar, 9+ Flat Ceilings, No Interior Steps, Vaulted Ceiling(s), Kitchen Island, Pantry, Double Vanity, Full Bth Master Bdrm, Separate Shwr & Tub, Tub with Jets, High Speed Internet, Granite Counters
Heating Electric
Cooling Refrigeration, Ceiling Fan(s)
Flooring Carpet, Tile
Fireplaces Type 3+ Fireplace, Exterior Fireplace, Fire Pit, Family Room, Master Bedroom, Gas
Fireplace Yes
Window Features ENERGY STAR Qualified Windows,Double Pane Windows,Low Emissivity Windows,Tinted Windows
SPA Heated,Private
Laundry WshrDry HookUp Only
Exterior
Exterior Feature Covered Patio(s), Misting System, Patio, Private Street(s), Storage, Built-in Barbecue, Separate Guest House
Parking Features Attch'd Gar Cabinets, Dir Entry frm Garage, Electric Door Opener, Separate Strge Area, RV Access/Parking
Garage Spaces 4.0
Garage Description 4.0
Fence Block, Wrought Iron, Wood
Pool Fenced, Heated, Private
Utilities Available SRP
Amenities Available None
View City Lights, Mountain(s)
Roof Type Built-Up,Foam
Private Pool Yes
Building
Lot Description Sprinklers In Rear, Sprinklers In Front, Desert Back, Desert Front, Auto Timer H2O Front, Auto Timer H2O Back
Story 1
Builder Name custom
Sewer Septic in & Cnctd, Septic Tank
Water City Water
Architectural Style Territorial/Santa Fe
Structure Type Covered Patio(s),Misting System,Patio,Private Street(s),Storage,Built-in Barbecue, Separate Guest House
New Construction No
Schools
Elementary Schools Laveen Elementary School
Middle Schools Laveen Elementary School
High Schools Cesar Chavez High School
School District Phoenix Union High School District
Others
HOA Fee Include No Fees
Senior Community No
Tax ID 300-06-022-C
Ownership Fee Simple
Acceptable Financing Conventional
Horse Property Y
Horse Feature Arena, Bridle Path Access, Corral(s)
Listing Terms Conventional
Financing Other
Special Listing Condition Pre-Foreclosure, N/A
Read Less

Copyright 2024 Arizona Regional Multiple Listing Service, Inc. All rights reserved.
Bought with HomeSmart
GET MORE INFORMATION




