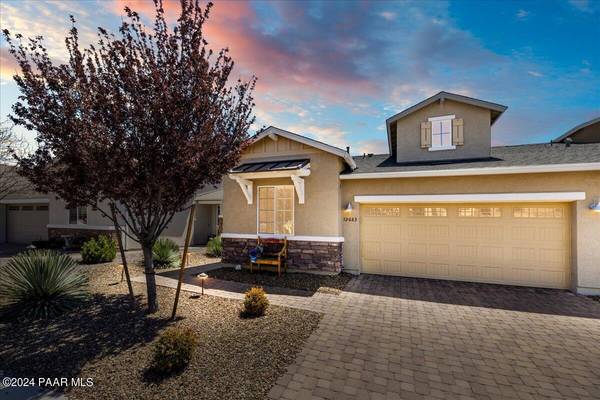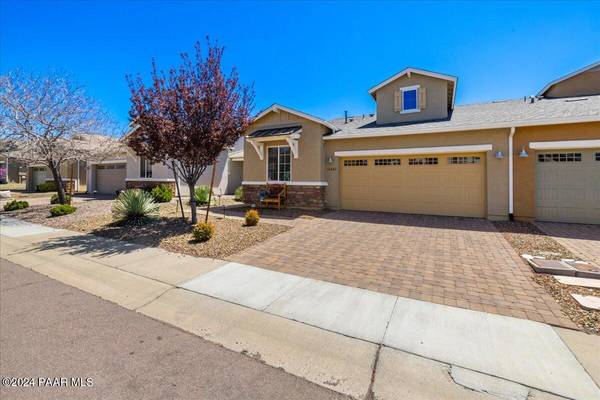Bought with Coldwell Banker Northland
For more information regarding the value of a property, please contact us for a free consultation.
12683 E Fuego ST Dewey-humboldt, AZ 86327
Want to know what your home might be worth? Contact us for a FREE valuation!

Our team is ready to help you sell your home for the highest possible price ASAP
Key Details
Sold Price $415,000
Property Type Townhouse
Sub Type Townhouse
Listing Status Sold
Purchase Type For Sale
Square Footage 1,613 sqft
Price per Sqft $257
Subdivision Quailwood Meadows Townhomes
MLS Listing ID 1063794
Sold Date 06/10/24
Style Contemporary
Bedrooms 2
Full Baths 1
Three Quarter Bath 1
HOA Fees $168/mo
HOA Y/N true
Originating Board paar
Year Built 2015
Annual Tax Amount $1,903
Tax Year 2023
Lot Size 3,920 Sqft
Acres 0.09
Property Description
Located in the Quailwood subdivision, this townhouse is spotless and move-in ready. Inside, the open concept floor plan is complemented by tile flooring in high-traffic areas and a kitchen that showcases a stylish island with seating and pendant lighting, alongside sleek black appliances. A dedicated office or hobby room offers versatility to suit your needs. The sizable primary bedroom is accompanied by a luxurious ensuite bath, complete with a shower, dual vanity, and a walk-in closet. An additional bedroom provides ample space for guests or family members. The laundry room is equipped with a counter and cabinets for added storage convenience. Enjoy the screened in sunroom that leads to the pavered backyard with privacy block fencing. The property features an owned solar system and
Location
State AZ
County Yavapai
Rooms
Other Rooms Study/Den/Library
Basement None, Slab
Interior
Interior Features Ceiling Fan(s), Data Wiring, Eat-in Kitchen, Garage Door Opener(s), Granite Counters, Kitchen Island, Live on One Level, Master On Main, Security System, Walk-In Closet(s), Wash/Dry Connection, Water Pur. System
Heating Forced Air, Natural Gas
Cooling Central Air
Flooring Carpet, Tile
Appliance Dishwasher, Disposal, Electric Range, Microwave, Range, Refrigerator
Exterior
Exterior Feature Driveway Pavers, Fence - Backyard, Landscaping-Front, Landscaping-Rear, Level Entry, Patio-Covered, Storm Gutters
Garage Spaces 2.0
Utilities Available Service - 220v, Electricity On-Site, Natural Gas On-Site, Sol/Gen/Wnd, Underground Utilities, Water - City, WWT - City Sewer
View Mountain(s)
Roof Type Composition
Total Parking Spaces 2
Building
Story 1
Structure Type Wood Frame
Others
Acceptable Financing 1031 Exchange, Cash, Conventional, FHA, VA
Listing Terms 1031 Exchange, Cash, Conventional, FHA, VA
Read Less

GET MORE INFORMATION




