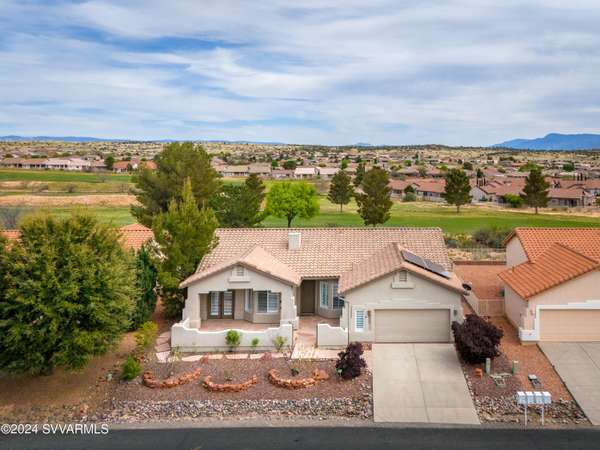For more information regarding the value of a property, please contact us for a free consultation.
5485 E Whisper Ridge Cornville, AZ 86325
Want to know what your home might be worth? Contact us for a FREE valuation!
Our team is ready to help you sell your home for the highest possible price ASAP
Key Details
Sold Price $523,500
Property Type Single Family Home
Sub Type Single Family Residence
Listing Status Sold
Purchase Type For Sale
Square Footage 1,920 sqft
Price per Sqft $272
Subdivision Vsf - Verde Santa Fe
MLS Listing ID 535922
Sold Date 06/06/24
Style Southwest
Bedrooms 2
Three Quarter Bath 2
HOA Fees $30/qua
HOA Y/N true
Originating Board Sedona Verde Valley Association of REALTORS®
Year Built 2000
Annual Tax Amount $3,253
Lot Size 7,405 Sqft
Acres 0.17
Property Description
Splash into summer with a private heated pool, mature landscaping for privacy & golf course views. This flexible floor plan has a spacious great room w built in entertainment center & kitchen w walk in pantry, corian counters, reverse osmosis and breakfast nook. The flex room, which could be your office; 3rd bedroom or den, has access to the front courtyard w privacy wall and views of Mingus Mountain as well as the sparkling lights of Jerome. Extra storage cabinets in garage, built in cabinetry in baths, & laundry room. Private backyard is fenced & has a pool w waterfall and golf course views. Bay windows in breakfast nook, dining room, living room & primary suite. Sculptured marble vanities in bathrooms, jetted tub in primary - all of this PLUS owned solar. Come see for yourself!
Location
State AZ
County Yavapai
Community Vsf - Verde Santa Fe
Direction Cornville Rd to Verde Santa Fe Pkwy; 1st Left on Acacia; Right at stop sign on Whisper Ridge; House will be on Left
Interior
Interior Features Garage Door Opener, Breakfast Nook, Ceiling Fan(s), Great Room, Walk-In Closet(s), With Bath, Open Floorplan, Split Bedroom, Level Entry, Main Living 1st Lvl, Breakfast Bar, Hobby/Studio, Family Room, Potential Bedroom, Study/Den/Library, Workshop, Walk-in Pantry
Heating Forced Gas
Cooling Central Air
Fireplaces Type None
Window Features Double Glaze,Screens,Shutters,Pleated Shades,Solar Screens,Sun Screen
Exterior
Exterior Feature Landscaping, Sprinkler/Drip, Water Features, Rain Gutters, Open Patio, Pool, Private, Fenced Backyard, Covered Patio(s)
Parking Features 2 Car, Off Street
Garage Spaces 2.0
Amenities Available Pool, Clubhouse
View Mountain(s), Golf Course, None
Accessibility None
Total Parking Spaces 2
Building
Lot Description Sprinkler, Grass, Many Trees, Views, On Golf Course
Story One
Foundation Slab
Builder Name Brookfield
Architectural Style Southwest
Level or Stories Level Entry, Single Level, Living 1st Lvl
Others
Pets Allowed Domestics
Tax ID 40737092
Security Features Smoke Detector
Acceptable Financing Cash to New Loan, Cash
Listing Terms Cash to New Loan, Cash
Special Listing Condition Age Restricted
Read Less
GET MORE INFORMATION




