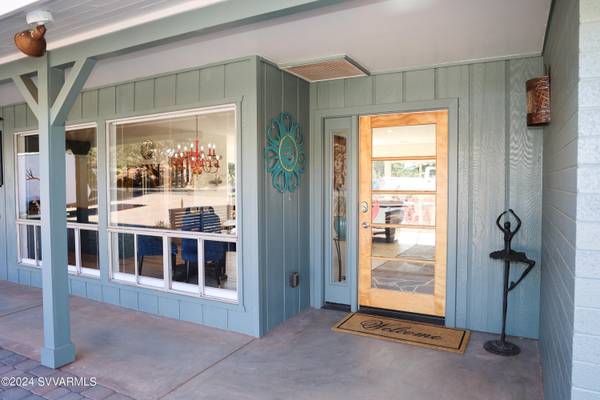For more information regarding the value of a property, please contact us for a free consultation.
29 Susan WAY Way Sedona, AZ 86336
Want to know what your home might be worth? Contact us for a FREE valuation!
Our team is ready to help you sell your home for the highest possible price ASAP
Key Details
Sold Price $868,000
Property Type Single Family Home
Sub Type Single Family Residence
Listing Status Sold
Purchase Type For Sale
Square Footage 1,611 sqft
Price per Sqft $538
Subdivision Chapel Hills 1 - 2
MLS Listing ID 534929
Sold Date 06/03/24
Style Ranch
Bedrooms 2
Full Baths 1
Half Baths 1
Three Quarter Bath 1
HOA Y/N None
Originating Board Sedona Verde Valley Association of REALTORS®
Year Built 1976
Annual Tax Amount $2,425
Lot Size 10,018 Sqft
Acres 0.23
Property Description
Enjoy peace and tranquility in this beautifully updated 2 bedroom 2 and 1/2 bath Sedona retreat. Located near the Chapel of the Holy Cross with No HOA. New luxury vinyl flooring throughout, New appliances, Bosch refrigerator, freestanding gas range, drawer microwave and dishwasher. New kitchen cabinets w/ quartz countertops and new center island w/ spacious butcher block. Primary bedroom has beautiful Red Rock views and an updated en suite bathroom which includes a new tub, tiled shower, floating vanity and tiled floor. Second bedroom also includes an updated en suite bathroom. Soak in the gorgeous Arizona weather and red rock views from the back deck in a fully fenced backyard. New paint inside and out, new roof, new rain gutters, New paver driveway, walkway and sitting area.
Location
State AZ
County Coconino
Community Chapel Hills 1 - 2
Direction Hwy 179 to East on Chapel Road. RIGHT on Geneva. RIGHT on Susan Way. Home is on the LEFT.
Interior
Interior Features Garage Door Opener, Living/Dining Combo, Ceiling Fan(s), Walk-In Closet(s), With Bath, Separate Tub/Shower, Level Entry, Kitchen Island, Pantry
Heating Forced Gas
Cooling Central Air, Ceiling Fan(s)
Fireplaces Type Wood Burning
Window Features Single Pane,Double Glaze,Blinds,Horizontal Blinds
Exterior
Exterior Feature Open Deck, Landscaping, Sprinkler/Drip, Rain Gutters, Fenced Backyard
Parking Features 2 Car
Garage Spaces 2.0
View None
Accessibility None
Total Parking Spaces 2
Building
Lot Description Red Rock, Many Trees, Views, Rock Outcropping
Story One
Foundation Stem Wall, Slab
Architectural Style Ranch
Level or Stories Level Entry, Single Level
Others
Pets Allowed Domestics, No
Tax ID 40135018
Security Features Smoke Detector
Acceptable Financing Cash to New Loan
Listing Terms Cash to New Loan
Read Less
GET MORE INFORMATION




