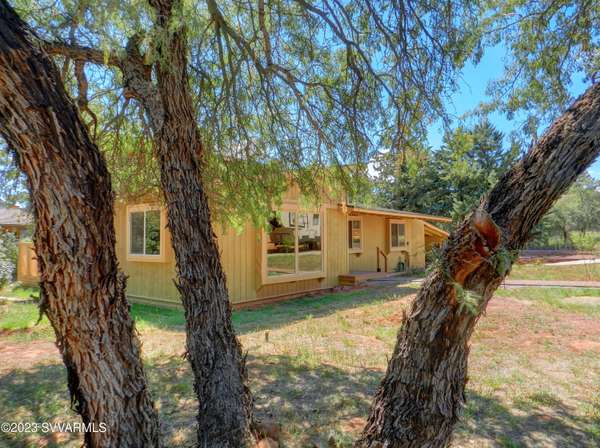For more information regarding the value of a property, please contact us for a free consultation.
265 Raintree Rd Rd Rd Sedona, AZ 86351
Want to know what your home might be worth? Contact us for a FREE valuation!
Our team is ready to help you sell your home for the highest possible price ASAP
Key Details
Sold Price $730,000
Property Type Single Family Home
Sub Type Single Family Residence
Listing Status Sold
Purchase Type For Sale
Square Footage 1,420 sqft
Price per Sqft $514
Subdivision Pine Valley
MLS Listing ID 534146
Sold Date 06/03/24
Style Mid-Century Modern
Bedrooms 3
Full Baths 3
HOA Y/N None
Originating Board Sedona Verde Valley Association of REALTORS®
Year Built 1983
Annual Tax Amount $1,097
Lot Size 0.410 Acres
Acres 0.41
Property Description
Come see this charming mid-century modern home with fantastic red rock and mesa views, located off the beaten path in beautiful Sedona. Sitting on just shy of ½ acre, renovated from top to bottom, including not limited to: Roofs, decking, pavers, HVAC, electrical, floors, kitchen, bathrooms, hot water heaters. Inside, a modern kitchen with all new appliances opens to a vaulted open living room facing the red rock mountain ranges. Home is 1800 sq. ft., 350 of which is a stand-alone casita with full bathroom and walk-in closet allowing for 3 BR, 3 Bath. Per Yavapai county code, buyers will need to attach a breezeway to properly add. The main home itself is approx. 1,400 sq ft featuring 2 BR, 2 Bath. Proximity to two 18 hole golf courses, spa, yoga and fitness studios, and hiking/biking/ equestrian trails. Set up an appointment to view this property today - it's a rare find for your forever home, an excellent short-term investment turn-around, or phenomenal long-term investment property.
Location
State AZ
County Yavapai
Community Pine Valley
Direction From 179 go east on Jacks canyon all the way out to Pine Valley which is approximately 3 miles. Go left on Gray Fox make first right on Raintree home is the second on the left hand side.
Interior
Interior Features Skylights, In-Law Floorplan, Other, Living/Dining Combo, Other - See Remarks, Cathedral Ceiling(s), Ceiling Fan(s), Great Room, Walk-In Closet(s), His and Hers Closets, With Bath, Open Floorplan, Level Entry, Pantry, Hobby/Studio, Potential Bedroom, Workshop
Heating Individual Heat, Electric
Cooling Ductless, Room Refrigeration, Ceiling Fan(s)
Fireplaces Type None
Window Features Double Glaze,Screens,Tinted Windows,Vertical Blinds
Exterior
Exterior Feature Open Deck, Rain Gutters, Open Patio
Parking Features 2 Car, RV Access/Parking, Off Street
View Mountain(s), None
Accessibility None
Building
Lot Description Red Rock, Many Trees, Views, Rock Outcropping
Foundation Stem Wall, Pillar/Post/Pier
Architectural Style Mid-Century Modern
Level or Stories Level Entry
Others
Pets Allowed Domestics, No
Tax ID 40532059
Acceptable Financing Cash to New Loan, Cash
Listing Terms Cash to New Loan, Cash
Read Less
GET MORE INFORMATION




